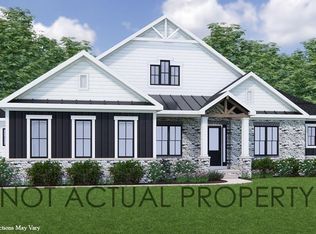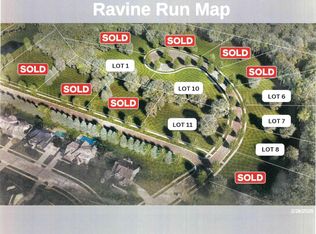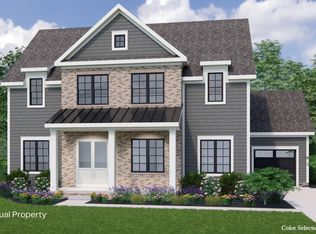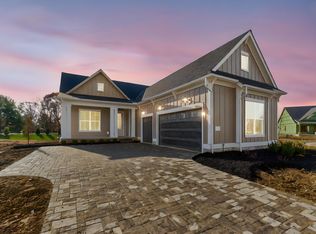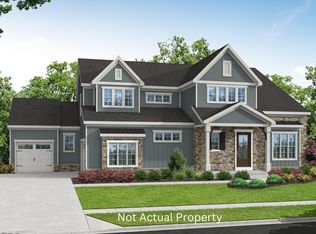UNDER CONSTRUCTION: Expected Completion is November 2025. Some finishes can still be selected.
Step into luxury with this stunning custom home featuring 11-foot ceilings and 8-foot doors on the main level, with 9-foot ceilings upstairs for an open, airy feel throughout. The great room showcases a decorative beamed ceiling, built-in cabinetry, and seamless flow into a chef's kitchen equipped with a walk-in pantry. The dining room boasts a box tray ceiling and a convenient wet bar—perfect for entertaining. A massive covered rear veranda offers the ideal outdoor retreat.
A private study with glass French doors provides the perfect work-from-home space. The guest suite includes its own full bath and walk-in closet, while a dedicated mudroom entry features custom bench seating and extra storage.
Upstairs, the luxurious owner's suite is a true retreat, complete with a box tray ceiling, a massive wardrobe, and an oversized shower. Every additional bedroom includes walk-in closets, and a full bath offering private vanities for added convenience.
The finished lower level expands your living space with a large family room, fifth bedroom, full bath, and optional wet bar—ideal for guests or recreation.
Contingent
$1,425,000
3150 Rutherford Rd, Powell, OH 43065
5beds
4,260sqft
Est.:
Single Family Residence
Built in 2025
0.5 Acres Lot
$-- Zestimate®
$335/sqft
$-- HOA
What's special
Mudroom entryFinished lower levelBox tray ceilingGuest suiteFifth bedroomPrivate studyOptional wet bar
- 199 days |
- 81 |
- 1 |
Zillow last checked: 8 hours ago
Listing updated: October 29, 2025 at 02:12pm
Listed by:
Lorri Hughes Pritchard 614-747-3710,
RE/MAX Impact,
David Hughes 614-749-3023,
RE/MAX Impact
Source: Columbus and Central Ohio Regional MLS ,MLS#: 225025401
Facts & features
Interior
Bedrooms & bathrooms
- Bedrooms: 5
- Bathrooms: 6
- Full bathrooms: 5
- 1/2 bathrooms: 1
Cooling
- Central Air
Appliances
- Laundry: Electric Dryer Hookup
Features
- Flooring: Wood, Carpet, Vinyl
- Windows: Insulated Windows
- Basement: Egress Window(s),Full
- Number of fireplaces: 1
- Fireplace features: One
- Common walls with other units/homes: No Common Walls
Interior area
- Total structure area: 4,260
- Total interior livable area: 4,260 sqft
Property
Parking
- Total spaces: 3
- Parking features: Garage Door Opener, Attached, Side Load
- Attached garage spaces: 3
Features
- Levels: Two
- Patio & porch: Patio
Lot
- Size: 0.5 Acres
Details
- Parcel number: 31913302015002
- Special conditions: Standard
- Other equipment: Irrigation Equipment
Construction
Type & style
- Home type: SingleFamily
- Architectural style: Modern,Contemporary
- Property subtype: Single Family Residence
Condition
- New construction: Yes
- Year built: 2025
Details
- Warranty included: Yes
Utilities & green energy
- Sewer: Public Sewer
- Water: Public
Community & HOA
Community
- Subdivision: Rutherford Estates
HOA
- Has HOA: No
Location
- Region: Powell
Financial & listing details
- Price per square foot: $335/sqft
- Date on market: 7/10/2025
Estimated market value
Not available
Estimated sales range
Not available
Not available
Price history
Price history
| Date | Event | Price |
|---|---|---|
| 10/16/2025 | Contingent | $1,425,000$335/sqft |
Source: | ||
| 9/18/2025 | Price change | $1,425,000+1.9%$335/sqft |
Source: | ||
| 7/10/2025 | Listed for sale | $1,399,000+471%$328/sqft |
Source: | ||
| 7/8/2025 | Listing removed | $245,000$58/sqft |
Source: | ||
| 12/4/2024 | Listed for sale | $245,000$58/sqft |
Source: | ||
Public tax history
Public tax history
| Year | Property taxes | Tax assessment |
|---|---|---|
| 2024 | -- | -- |
Find assessor info on the county website
BuyAbility℠ payment
Est. payment
$7,925/mo
Principal & interest
$5526
Property taxes
$1900
Home insurance
$499
Climate risks
Neighborhood: 43065
Nearby schools
GreatSchools rating
- 7/10Wyandot Run Elementary SchoolGrades: PK-5Distance: 0.3 mi
- 9/10Olentangy Liberty Middle SchoolGrades: 6-8Distance: 0.4 mi
- 8/10Olentangy Liberty High SchoolGrades: 9-12Distance: 1.3 mi
