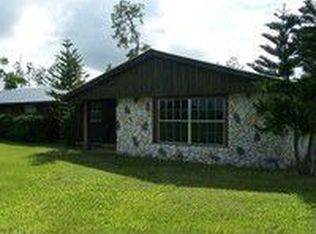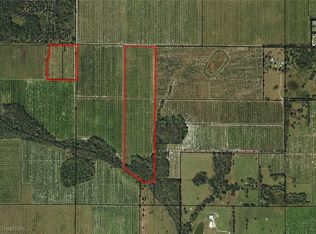Sold for $550,000
$550,000
3150 Schontag Rd, Wauchula, FL 33873
5beds
2,710sqft
Single Family Residence
Built in 1973
16.7 Acres Lot
$549,600 Zestimate®
$203/sqft
$3,844 Estimated rent
Home value
$549,600
Estimated sales range
Not available
$3,844/mo
Zestimate® history
Loading...
Owner options
Explore your selling options
What's special
MOTIVATED SELLERS! If you're craving wide-open skies, a life with room to roam, and a home that wraps you in comfort and charm, welcome to the one you've been waiting for. This stunning five-bedroom, three-bathroom brick estate offers the best of both worlds: timeless country living with all the space, style, and substance you’ve been dreaming about. Let’s start inside...because wow. From the moment you walk in, you’ll feel how much love and care has been poured into every corner. Two cozy living rooms (yes, both with fireplaces!) give you options for relaxing, hosting, or just curling up with a good book. The formal dining room is ready for big holiday spreads or quiet Sunday brunches, and the spacious kitchen is a dream! Tons of cabinet space, generous counters, and a layout that just works for real life. And then there’s the bonus room. Not just a room: a game-changer. This oversized flex space connects seamlessly to the pool and patio, making it the ultimate indoor/outdoor hub. Movie nights, birthday parties, home workouts, holiday feasts, whatever you’re into, this room rises to the occasion. Outside, it gets even better. Almost 17 acres of fenced and cross-fenced land give you endless opportunities to create the lifestyle you've always wanted. Bring the horses, cows, goats, chickens. This land is ready for your homesteading dreams. Multiple outbuildings offer space for tools, storage, or every ATV and tractor you can collect. Got an RV? You’ll love the dedicated hookup. A gated entrance adds security and a sense of arrival, while the peaceful surroundings provide the privacy and quiet that’s so hard to find. Whether you’re hosting pool parties, building bonfires, raising animals, or just soaking in the sunsets, this property delivers the space, freedom, and beauty you deserve. The dream is real and it’s right here, waiting for you. Call today to see it for yourself… before someone else starts living your dream.
Zillow last checked: 9 hours ago
Listing updated: February 02, 2026 at 09:39am
Listing Provided by:
Brandi Long 863-990-7256,
THE WILLIAMSON GROUP REALTY, I 863-494-9009
Bought with:
Gaby Bonville, 3099125
THE WILLIAMSON GROUP REALTY, I
Source: Stellar MLS,MLS#: C7504272 Originating MLS: Port Charlotte
Originating MLS: Port Charlotte

Facts & features
Interior
Bedrooms & bathrooms
- Bedrooms: 5
- Bathrooms: 3
- Full bathrooms: 3
Primary bedroom
- Features: Built-in Closet
- Level: Second
- Area: 198 Square Feet
- Dimensions: 11x18
Bedroom 2
- Features: Built-in Closet
- Level: First
- Area: 121 Square Feet
- Dimensions: 11x11
Bedroom 3
- Features: Built-in Closet
- Level: First
- Area: 169 Square Feet
- Dimensions: 13x13
Bedroom 4
- Features: Built-in Closet
- Level: Second
- Area: 132 Square Feet
- Dimensions: 11x12
Bedroom 5
- Features: Built-in Closet
- Level: Second
- Area: 180 Square Feet
- Dimensions: 12x15
Dining room
- Level: First
- Area: 156 Square Feet
- Dimensions: 12x13
Family room
- Level: First
- Area: 260 Square Feet
- Dimensions: 13x20
Florida room
- Level: First
- Area: 589 Square Feet
- Dimensions: 31x19
Kitchen
- Level: First
- Area: 187 Square Feet
- Dimensions: 11x17
Living room
- Level: First
- Area: 247 Square Feet
- Dimensions: 13x19
Heating
- Central
Cooling
- Central Air
Appliances
- Included: Dishwasher, Range, Refrigerator
- Laundry: Inside, Laundry Room
Features
- Ceiling Fan(s), Eating Space In Kitchen, PrimaryBedroom Upstairs, Walk-In Closet(s)
- Flooring: Carpet, Linoleum, Other
- Doors: Sliding Doors
- Windows: Window Treatments
- Has fireplace: Yes
- Fireplace features: Family Room
Interior area
- Total structure area: 3,918
- Total interior livable area: 2,710 sqft
Property
Parking
- Total spaces: 4
- Parking features: Garage - Attached, Carport
- Attached garage spaces: 2
- Carport spaces: 2
- Covered spaces: 4
Features
- Levels: Two
- Stories: 2
- Patio & porch: Patio
- Exterior features: Lighting, Storage
- Has private pool: Yes
- Pool features: In Ground
- Waterfront features: Pond Access
Lot
- Size: 16.70 Acres
- Dimensions: 544 x 1345 x 544 x 1346
- Features: In County, Pasture, Zoned for Horses
- Residential vegetation: Trees/Landscaped
Details
- Additional structures: Barn(s), Storage, Workshop
- Parcel number: 1134240000062600000
- Zoning: A-1
- Special conditions: None
Construction
Type & style
- Home type: SingleFamily
- Property subtype: Single Family Residence
Materials
- Brick
- Foundation: Slab
- Roof: Metal
Condition
- Completed
- New construction: No
- Year built: 1973
Utilities & green energy
- Sewer: Septic Tank
- Water: Well
- Utilities for property: Electricity Connected
Community & neighborhood
Location
- Region: Wauchula
HOA & financial
HOA
- Has HOA: No
Other fees
- Pet fee: $0 monthly
Other financial information
- Total actual rent: 0
Other
Other facts
- Ownership: Fee Simple
- Road surface type: Unimproved, Other
Price history
| Date | Event | Price |
|---|---|---|
| 1/30/2026 | Sold | $550,000-19.7%$203/sqft |
Source: | ||
| 12/18/2025 | Pending sale | $685,000$253/sqft |
Source: | ||
| 11/10/2025 | Listed for sale | $685,000$253/sqft |
Source: | ||
| 9/25/2025 | Pending sale | $685,000$253/sqft |
Source: | ||
| 7/31/2025 | Price change | $685,000-2.1%$253/sqft |
Source: | ||
Public tax history
| Year | Property taxes | Tax assessment |
|---|---|---|
| 2024 | $5,726 -11.5% | $418,570 -8.7% |
| 2023 | $6,467 -0.8% | $458,336 +9.4% |
| 2022 | $6,517 +159.8% | $418,958 +133.1% |
Find assessor info on the county website
Neighborhood: 33873
Nearby schools
GreatSchools rating
- 2/10North Wauchula Elementary SchoolGrades: PK-5Distance: 4 mi
- 4/10Hardee Junior High SchoolGrades: 6-12Distance: 4.8 mi
- 3/10Hardee Senior High SchoolGrades: PK,9-12Distance: 2.5 mi
Get pre-qualified for a loan
At Zillow Home Loans, we can pre-qualify you in as little as 5 minutes with no impact to your credit score.An equal housing lender. NMLS #10287.

