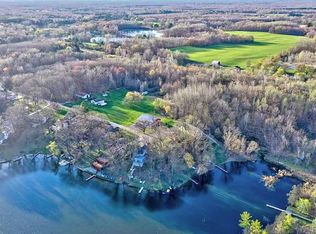Sold for $450,000
$450,000
3150 Swaffer Rd, Millington, MI 48746
3beds
1,200sqft
Single Family Residence
Built in 1950
80 Acres Lot
$459,900 Zestimate®
$375/sqft
$1,317 Estimated rent
Home value
$459,900
$359,000 - $589,000
$1,317/mo
Zestimate® history
Loading...
Owner options
Explore your selling options
What's special
Farmers and/or hunters paradise! Beautiful 92 acres with fenced area for cattle or horses with a barn, 2 car garage with electricity, 1 1/2 story 3 bedroom farmhouse with endless possibilities, high end hunting blinds stay with property, many trophy bucks have been taken on this land and many more to come! Mature trees with clearing for agriculture, property line is mostly wooded (see aerial photos). Home could be updated or build your dream home behind it while living in the current home. Easy to view
Zillow last checked: 8 hours ago
Listing updated: November 04, 2025 at 02:32am
Listed by:
John Hohenstern 586-634-3975,
Good Company
Bought with:
Michael D Drennan, 6501363820
MHR Real Estate LLC
Source: Realcomp II,MLS#: 20240059068
Facts & features
Interior
Bedrooms & bathrooms
- Bedrooms: 3
- Bathrooms: 1
- Full bathrooms: 1
Bedroom
- Level: Entry
- Area: 110
- Dimensions: 11 x 10
Bedroom
- Level: Second
- Area: 108
- Dimensions: 9 x 12
Bedroom
- Level: Second
- Area: 195
- Dimensions: 13 x 15
Other
- Level: Entry
- Area: 54
- Dimensions: 6 x 9
Dining room
- Level: Entry
- Area: 144
- Dimensions: 12 x 12
Kitchen
- Level: Entry
- Area: 216
- Dimensions: 12 x 18
Laundry
- Level: Entry
- Area: 130
- Dimensions: 10 x 13
Living room
- Level: Entry
- Area: 144
- Dimensions: 12 x 12
Heating
- ENERGYSTAR Qualified Furnace Equipment, Forced Air, Propane
Appliances
- Included: Free Standing Electric Range
Features
- Basement: Unfinished
- Has fireplace: No
Interior area
- Total interior livable area: 1,200 sqft
- Finished area above ground: 1,200
Property
Parking
- Total spaces: 2.5
- Parking features: Twoand Half Car Garage, Detached, Electricityin Garage
- Garage spaces: 2.5
Features
- Levels: One and One Half
- Stories: 1
- Entry location: GroundLevelwSteps
- Patio & porch: Covered, Porch
- Pool features: None
Lot
- Size: 80 Acres
- Dimensions: 1286 x 2540 x 1290 x 2473
- Features: Farm, Hilly Ravine, Split Possible
Details
- Parcel number: 017001000150000
- Special conditions: Short Sale No,Standard
Construction
Type & style
- Home type: SingleFamily
- Architectural style: Farmhouse
- Property subtype: Single Family Residence
Materials
- Aluminum Siding
- Foundation: Basement, Block
- Roof: Asphalt
Condition
- New construction: No
- Year built: 1950
Utilities & green energy
- Sewer: Septic Tank
- Water: Well
- Utilities for property: Above Ground Utilities
Community & neighborhood
Location
- Region: Millington
Other
Other facts
- Listing agreement: Exclusive Right To Sell
- Listing terms: Cash,Contract,Conventional
Price history
| Date | Event | Price |
|---|---|---|
| 10/31/2025 | Sold | $450,000-25%$375/sqft |
Source: | ||
| 8/26/2025 | Pending sale | $599,900$500/sqft |
Source: | ||
| 8/13/2024 | Listed for sale | $599,900-7.7%$500/sqft |
Source: | ||
| 1/29/2024 | Listing removed | -- |
Source: | ||
| 10/2/2023 | Price change | $649,900-7.2%$542/sqft |
Source: | ||
Public tax history
| Year | Property taxes | Tax assessment |
|---|---|---|
| 2025 | $2,609 +16.3% | $94,600 +2.9% |
| 2024 | $2,242 +48.1% | $91,900 +12.9% |
| 2023 | $1,514 +1.2% | $81,400 +21.3% |
Find assessor info on the county website
Neighborhood: 48746
Nearby schools
GreatSchools rating
- 6/10Kirk Elementary SchoolGrades: K-5Distance: 3.3 mi
- 4/10Millington Junior High SchoolGrades: 6-8Distance: 3.4 mi
- 6/10Millington High SchoolGrades: 9-12Distance: 3.4 mi
Get a cash offer in 3 minutes
Find out how much your home could sell for in as little as 3 minutes with a no-obligation cash offer.
Estimated market value$459,900
Get a cash offer in 3 minutes
Find out how much your home could sell for in as little as 3 minutes with a no-obligation cash offer.
Estimated market value
$459,900
