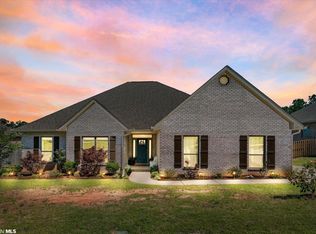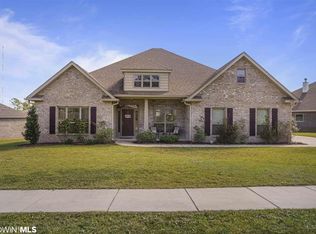Closed
$479,000
31500 Spoonbill Rd, Spanish Fort, AL 36527
4beds
2,942sqft
Residential
Built in 2016
0.3 Acres Lot
$482,400 Zestimate®
$163/sqft
$2,928 Estimated rent
Home value
$482,400
$458,000 - $507,000
$2,928/mo
Zestimate® history
Loading...
Owner options
Explore your selling options
What's special
This immaculate gold-fortified home spans 2,942 square feet and offers a perfect blend of comfort and elegance. It features four spacious bedrooms and three beautifully designed bathrooms and a private office. The chef's kitchen is a culinary delight, complete with granite countertops, stainless steel appliances, a gas range, and ample storage and counter space for all your cooking needs. This house comes with lots of upgrades including tiled shower in the primary suite, shower glass doors in the additional bathrooms, tankless hot water heater for endless hot showers, gutters and a screened porch for outdoor relaxation without the pesky bugs.Other recent updates include an electric fireplace for cozy evenings, a sink and cabinets in the laundry room for convenience and a charming gazebo adds to the outdoor allure. Located in a vibrant community, residents enjoy a range of amenities, including a pool, clubhouse, playground, tennis courts, a bocce ball court, a basketball court, a putting green, and a whiffle ball field. This home truly offers the best for those seeking luxury, comfort and an active lifestyle. Buyer to verify all information during due diligence.
Zillow last checked: 8 hours ago
Listing updated: August 04, 2025 at 01:13pm
Listed by:
Raquel Noblin PHONE:251-979-7262,
Bellator Real Estate, LLC
Bought with:
Tina Branch
Elite Real Estate Solutions, LLC
Source: Baldwin Realtors,MLS#: 370283
Facts & features
Interior
Bedrooms & bathrooms
- Bedrooms: 4
- Bathrooms: 3
- Full bathrooms: 3
- Main level bedrooms: 4
Primary bedroom
- Features: 1st Floor Primary, Balcony/Patio, Fireplace
- Level: Main
- Area: 280
- Dimensions: 20 x 14
Bedroom 2
- Level: Main
- Area: 132
- Dimensions: 12 x 11
Bedroom 3
- Level: Main
- Area: 132
- Dimensions: 12 x 11
Bedroom 4
- Level: Main
- Area: 132
- Dimensions: 12 x 11
Primary bathroom
- Features: Double Vanity, Soaking Tub, Private Water Closet, Separate Shower
Dining room
- Features: Breakfast Room, Separate Dining Room
- Level: Main
- Area: 182
- Dimensions: 14 x 13
Family room
- Level: Main
- Area: 396
- Dimensions: 22 x 18
Kitchen
- Level: Main
- Area: 210
- Dimensions: 15 x 14
Heating
- Electric
Cooling
- Ceiling Fan(s), ENERGY STAR Qualified Equipment
Appliances
- Included: Cooktop, Dishwasher, Disposal, Gas Range, Tankless Water Heater
Features
- Ceiling Fan(s), High Ceilings, High Speed Internet, Split Bedroom Plan, Vaulted Ceiling(s)
- Flooring: Carpet, Tile, Wood
- Doors: Storm Door(s)
- Windows: Window Treatments, Double Pane Windows, ENERGY STAR Qualified Windows
- Has basement: No
- Number of fireplaces: 1
- Fireplace features: Electric
Interior area
- Total structure area: 2,942
- Total interior livable area: 2,942 sqft
Property
Parking
- Total spaces: 6
- Parking features: Attached, Garage, Side Entrance, Garage Door Opener
- Has attached garage: Yes
- Covered spaces: 2
Features
- Levels: One
- Stories: 1
- Patio & porch: Covered, Rear Porch
- Exterior features: Termite Contract
- Pool features: Community, Association
- Fencing: Fenced
- Has view: Yes
- View description: None
- Waterfront features: No Waterfront
Lot
- Size: 0.30 Acres
- Dimensions: 100 x 130
- Features: Less than 1 acre
Details
- Parcel number: 3304190000001.069
- Zoning description: Single Family Residence
Construction
Type & style
- Home type: SingleFamily
- Architectural style: Craftsman
- Property subtype: Residential
Materials
- Brick, Fortified-Gold
- Foundation: Slab
- Roof: Composition
Condition
- Resale
- New construction: No
- Year built: 2016
Utilities & green energy
- Gas: Gas-Natural
- Sewer: Baldwin Co Sewer Service
- Utilities for property: Natural Gas Connected, Loxley Utilitites, North Baldwin Utilities, Riviera Utilities
Community & neighborhood
Security
- Security features: Carbon Monoxide Detector(s)
Community
- Community features: Clubhouse, Fitness Center, Pool, Tennis Court(s), Playground
Location
- Region: Spanish Fort
- Subdivision: Stonebridge
HOA & financial
HOA
- Has HOA: Yes
- HOA fee: $623 annually
- Services included: Association Management, Maintenance Grounds, Pool, Recreational Facilities, Reserve Fund, Taxes-Common Area
Other
Other facts
- Price range: $479K - $479K
- Ownership: Whole/Full
Price history
| Date | Event | Price |
|---|---|---|
| 8/4/2025 | Sold | $479,000$163/sqft |
Source: | ||
| 6/29/2025 | Pending sale | $479,000$163/sqft |
Source: | ||
| 6/18/2025 | Price change | $479,000-1.2%$163/sqft |
Source: | ||
| 4/2/2025 | Price change | $485,000-2%$165/sqft |
Source: | ||
| 3/17/2025 | Price change | $495,000-0.8%$168/sqft |
Source: | ||
Public tax history
| Year | Property taxes | Tax assessment |
|---|---|---|
| 2025 | $1,675 +2.1% | $46,480 +2.1% |
| 2024 | $1,640 +5.8% | $45,540 +5.7% |
| 2023 | $1,550 | $43,100 +21.9% |
Find assessor info on the county website
Neighborhood: 36527
Nearby schools
GreatSchools rating
- 10/10Stonebridge ElementaryGrades: K-6Distance: 0.5 mi
- 10/10Spanish Fort Middle SchoolGrades: 7-8Distance: 3.4 mi
- 10/10Spanish Fort High SchoolGrades: 9-12Distance: 2.6 mi
Schools provided by the listing agent
- Elementary: Stonebridge Elementary
- Middle: Spanish Fort Middle
- High: Spanish Fort High
Source: Baldwin Realtors. This data may not be complete. We recommend contacting the local school district to confirm school assignments for this home.
Get pre-qualified for a loan
At Zillow Home Loans, we can pre-qualify you in as little as 5 minutes with no impact to your credit score.An equal housing lender. NMLS #10287.
Sell with ease on Zillow
Get a Zillow Showcase℠ listing at no additional cost and you could sell for —faster.
$482,400
2% more+$9,648
With Zillow Showcase(estimated)$492,048

