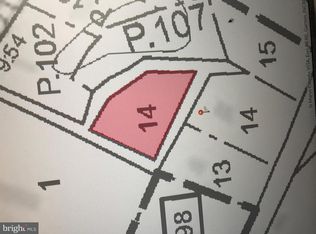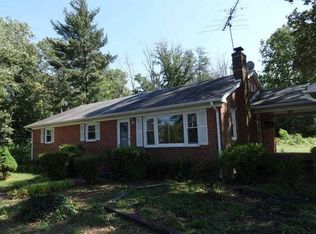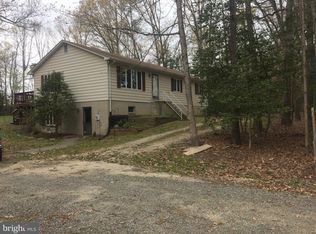Sold for $525,000
$525,000
31505 Point Lookout Rd, Mechanicsville, MD 20659
4beds
2,348sqft
Single Family Residence
Built in 2019
1.81 Acres Lot
$558,700 Zestimate®
$224/sqft
$3,197 Estimated rent
Home value
$558,700
$531,000 - $587,000
$3,197/mo
Zestimate® history
Loading...
Owner options
Explore your selling options
What's special
5 year old beauty nestled on 2 acres in Mechanicsville! This 4-bedroom, 3-full bath home offers a perfect blend of comfort, functionality, and natural beauty. As you step inside, the attention to detail is evident in every corner. The main level boasts a gorgeous kitchen featuring granite countertops, stainless steel appliances and a seamless flow into the dining area. Off the kitchen is the family room. A mud room off the garage doubles as the laundry room. Down the hall you’ll find the primary suite with an attached full bath with dual sinks & custom shower. Bedroom #2 & 3 share a hall bath. The lower level is a haven of relaxation with a finished basement offering a full wet bar complete with a drink fridge—a perfect setting for entertaining guests, a recreational area, a versatile bonus room (being used as the 4th bedroom), and an additional full bath. A walk-out and up design ensures easy access to the fenced in backyard. From the dining area, step out onto the Trek deck or paver patio, where a built-in firepit awaits cozy evenings under the stars. The level lot is surrounded by farmland and trees, providing a tranquil escape. The shed will hold your tractor, or other outside tools you have! No Homeowner's Association means you enjoy the freedom to make this property truly yours. The convenient location puts you close to shopping, dining, and various amenities, making it a perfect blend of suburban tranquility and urban accessibility.
Zillow last checked: 8 hours ago
Listing updated: April 29, 2024 at 07:51am
Listed by:
Cheryl Bare 202-409-6161,
CENTURY 21 New Millennium
Bought with:
Amanda Holmes, 5005664
EXP Realty, LLC
Source: Bright MLS,MLS#: MDSM2017592
Facts & features
Interior
Bedrooms & bathrooms
- Bedrooms: 4
- Bathrooms: 3
- Full bathrooms: 3
- Main level bathrooms: 2
- Main level bedrooms: 3
Basement
- Area: 1248
Heating
- Heat Pump, Electric
Cooling
- Central Air, Heat Pump, Electric
Appliances
- Included: Microwave, Dishwasher, Oven/Range - Electric, Refrigerator, Cooktop, Electric Water Heater
- Laundry: Main Level, Laundry Room
Features
- Attic, Bar, Breakfast Area, Ceiling Fan(s), Combination Kitchen/Dining, Dining Area, Entry Level Bedroom, Family Room Off Kitchen, Open Floorplan, Primary Bath(s), Other
- Flooring: Carpet
- Basement: Other
- Has fireplace: No
Interior area
- Total structure area: 2,496
- Total interior livable area: 2,348 sqft
- Finished area above ground: 1,248
- Finished area below ground: 1,100
Property
Parking
- Total spaces: 2
- Parking features: Garage Faces Front, Garage Door Opener, Gravel, Attached, Driveway
- Attached garage spaces: 2
- Has uncovered spaces: Yes
Accessibility
- Accessibility features: None
Features
- Levels: Two
- Stories: 2
- Patio & porch: Deck, Patio
- Exterior features: Lighting
- Pool features: None
- Fencing: Back Yard
Lot
- Size: 1.81 Acres
- Features: Adjoins - Open Space, Backs to Trees, Cleared, Front Yard, Landscaped, Level, Rear Yard
Details
- Additional structures: Above Grade, Below Grade
- Parcel number: 1905009227
- Zoning: RPD
- Special conditions: Standard
Construction
Type & style
- Home type: SingleFamily
- Architectural style: Ranch/Rambler
- Property subtype: Single Family Residence
Materials
- Stone, Vinyl Siding
- Foundation: Permanent
Condition
- New construction: No
- Year built: 2019
Utilities & green energy
- Sewer: Septic Exists
- Water: Well
Community & neighborhood
Location
- Region: Mechanicsville
- Subdivision: None Available
Other
Other facts
- Listing agreement: Exclusive Right To Sell
- Ownership: Fee Simple
Price history
| Date | Event | Price |
|---|---|---|
| 4/29/2024 | Sold | $525,000$224/sqft |
Source: | ||
| 3/12/2024 | Contingent | $525,000+1%$224/sqft |
Source: | ||
| 3/5/2024 | Listed for sale | $519,900+35.8%$221/sqft |
Source: | ||
| 8/27/2019 | Sold | $382,800$163/sqft |
Source: Agent Provided Report a problem | ||
| 2/25/2019 | Sold | $382,800+488.9%$163/sqft |
Source: Public Record Report a problem | ||
Public tax history
| Year | Property taxes | Tax assessment |
|---|---|---|
| 2025 | $4,244 +20% | $414,400 +12.5% |
| 2024 | $3,536 +4.7% | $368,400 +4.7% |
| 2023 | $3,378 +4.9% | $351,900 -4.5% |
Find assessor info on the county website
Neighborhood: 20659
Nearby schools
GreatSchools rating
- 6/10Benjamin Banneker Elementary SchoolGrades: PK-5Distance: 7 mi
- 6/10Margaret Brent Middle SchoolGrades: 6-8Distance: 3.2 mi
- 6/10Chopticon High SchoolGrades: 9-12Distance: 4.6 mi
Schools provided by the listing agent
- District: St. Mary's County Public Schools
Source: Bright MLS. This data may not be complete. We recommend contacting the local school district to confirm school assignments for this home.
Get pre-qualified for a loan
At Zillow Home Loans, we can pre-qualify you in as little as 5 minutes with no impact to your credit score.An equal housing lender. NMLS #10287.


