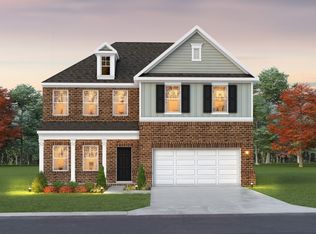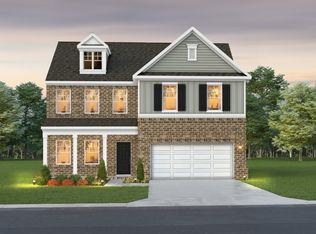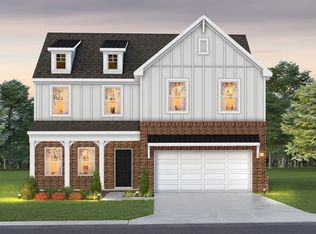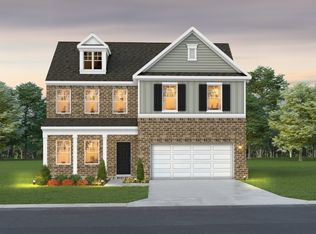Closed
$555,000
3151 Arbor Valley Rd LOT 21, Spring Hill, TN 37174
5beds
2,816sqft
Single Family Residence, Residential
Built in 2025
-- sqft lot
$557,500 Zestimate®
$197/sqft
$3,071 Estimated rent
Home value
$557,500
$513,000 - $608,000
$3,071/mo
Zestimate® history
Loading...
Owner options
Explore your selling options
What's special
Stunning New Construction Home in Arbor Valley - A Must-See! This brand-new, single-family home in the desirable Arbor Valley community blends modern luxury with comfortable living. With 5 spacious bedrooms, 4 bathrooms, a study, and a versatile loft space, this home offers everything you need to live and entertain in style. The Colburn plan is perfect for growing families or those who need extra space for guests and hobbies. With a quiet, private area ideal for a home office or study on the main level. The upstairs loft is a flexible space that could serve as a playroom, media room, or extra living space. A beautiful kitchen featuring white cabinets, elegant quartz countertops, and modern stainless steel appliances, this kitchen is perfect for the home chef. Beautiful and durable luxury vinyl plank flooring throughout the main level living areas.
The Owner's Suite is a true retreat with a beautiful owners bath complete with luxury vinyl tile floors, a luxurious oversized tile shower, a double vanity, and an oversized walk-in closet. Cozy up in the great room next to the sleek electric fireplace, creating a warm and inviting ambiance perfect for relaxing or entertaining. This home is ideal for outdoor entertaining, grilling, or simply enjoying the outdoors in comfort and privacy on the large covered patio. Located in Arbor Valley, this home offers convenient access to top-rated schools, parks, shopping, and dining options. Whether you’re relaxing in your spacious backyard or enjoying time inside, this home provides the perfect setting for modern living. Don’t miss out on this rare opportunity to own a brand-new home in a prime location. Schedule a tour today! For a limited time only enjoy up to $6,000 towards closing costs with use of preferred lender and title company. Terms and conditions apply!
Zillow last checked: 8 hours ago
Listing updated: July 30, 2025 at 01:04pm
Listing Provided by:
Kelleigh League 615-767-6131,
The New Home Group, LLC,
Noble Cummings 615-753-6818,
The New Home Group, LLC
Bought with:
Chris Garrett AHWD, CRS, C2EX, e-PRO, SFR, SRS, 301035
WEICHERT, REALTORS - The Andrews Group
Source: RealTracs MLS as distributed by MLS GRID,MLS#: 2905023
Facts & features
Interior
Bedrooms & bathrooms
- Bedrooms: 5
- Bathrooms: 4
- Full bathrooms: 4
- Main level bedrooms: 1
Bedroom 1
- Features: Suite
- Level: Suite
- Area: 252 Square Feet
- Dimensions: 18x14
Bedroom 2
- Features: Walk-In Closet(s)
- Level: Walk-In Closet(s)
- Area: 120 Square Feet
- Dimensions: 12x10
Bedroom 3
- Features: Walk-In Closet(s)
- Level: Walk-In Closet(s)
- Area: 140 Square Feet
- Dimensions: 14x10
Bedroom 4
- Features: Walk-In Closet(s)
- Level: Walk-In Closet(s)
- Area: 180 Square Feet
- Dimensions: 12x15
Primary bathroom
- Features: Suite
- Level: Suite
Living room
- Features: Great Room
- Level: Great Room
- Area: 270 Square Feet
- Dimensions: 18x15
Other
- Features: Office
- Level: Office
- Area: 132 Square Feet
- Dimensions: 12x11
Recreation room
- Features: Second Floor
- Level: Second Floor
- Area: 182 Square Feet
- Dimensions: 13x14
Heating
- Central
Cooling
- Central Air
Appliances
- Included: Electric Oven, Electric Range, Cooktop, Dishwasher, Disposal, Microwave
Features
- Entrance Foyer, Extra Closets, Open Floorplan, Pantry, Walk-In Closet(s)
- Flooring: Carpet, Other
- Number of fireplaces: 1
- Fireplace features: Electric
Interior area
- Total structure area: 2,816
- Total interior livable area: 2,816 sqft
- Finished area above ground: 2,816
Property
Parking
- Total spaces: 2
- Parking features: Garage Door Opener, Garage Faces Front
- Attached garage spaces: 2
Features
- Levels: Two
- Stories: 2
- Patio & porch: Patio, Covered
- Pool features: Association
Details
- Special conditions: Standard
- Other equipment: Air Purifier
Construction
Type & style
- Home type: SingleFamily
- Property subtype: Single Family Residence, Residential
Materials
- Fiber Cement, Brick
Condition
- New construction: Yes
- Year built: 2025
Utilities & green energy
- Sewer: Public Sewer
- Water: Public
- Utilities for property: Water Available
Community & neighborhood
Location
- Region: Spring Hill
- Subdivision: Arbor Valley
HOA & financial
HOA
- Has HOA: Yes
- HOA fee: $90 monthly
- Amenities included: Clubhouse, Fitness Center, Playground, Pool, Trail(s)
- Services included: Recreation Facilities
Other
Other facts
- Available date: 05/01/2025
Price history
| Date | Event | Price |
|---|---|---|
| 7/30/2025 | Sold | $555,000-0.7%$197/sqft |
Source: | ||
| 7/2/2025 | Pending sale | $559,031$199/sqft |
Source: | ||
| 6/27/2025 | Price change | $559,031-1.8%$199/sqft |
Source: | ||
| 6/12/2025 | Price change | $569,031-0.9%$202/sqft |
Source: | ||
| 6/6/2025 | Listed for sale | $574,031$204/sqft |
Source: | ||
Public tax history
Tax history is unavailable.
Neighborhood: 37174
Nearby schools
GreatSchools rating
- 6/10Spring Hill Middle SchoolGrades: 5-8Distance: 1.1 mi
- 4/10Spring Hill High SchoolGrades: 9-12Distance: 2.7 mi
- 6/10Spring Hill Elementary SchoolGrades: PK-4Distance: 1.6 mi
Schools provided by the listing agent
- Elementary: Spring Hill Elementary
- Middle: Spring Hill Middle School
- High: Spring Hill High School
Source: RealTracs MLS as distributed by MLS GRID. This data may not be complete. We recommend contacting the local school district to confirm school assignments for this home.
Get a cash offer in 3 minutes
Find out how much your home could sell for in as little as 3 minutes with a no-obligation cash offer.
Estimated market value
$557,500
Get a cash offer in 3 minutes
Find out how much your home could sell for in as little as 3 minutes with a no-obligation cash offer.
Estimated market value
$557,500



