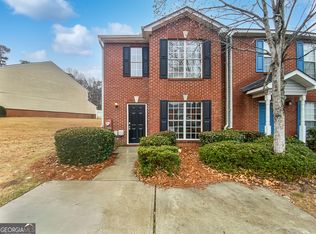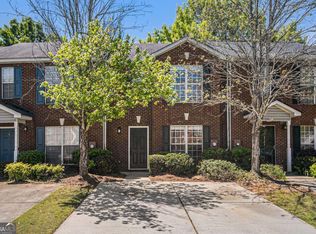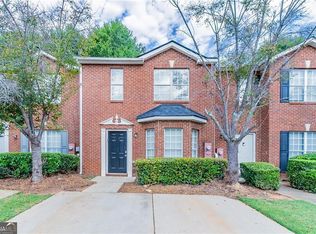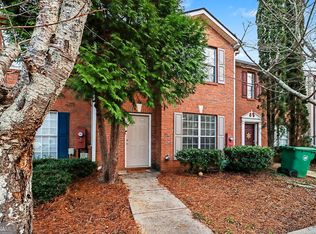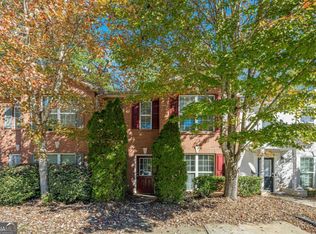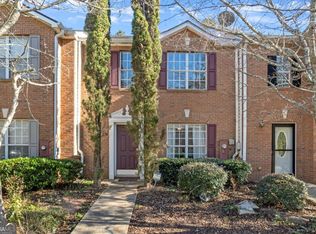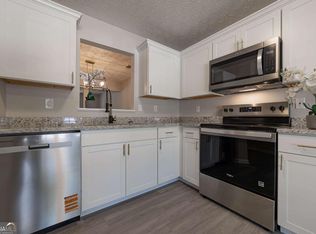Welcome to this beautifully updated 2-story, 3-bedroom townhome offering the perfect blend of comfort, convenience, and modern design. This home may qualify for a below-market interest rate - starting as low as 3.99% - for eligible buyers who use the seller's preferred lender. Step inside to discover a spacious and versatile floor plan ideal for working from home, relaxing, or entertaining guests.The renovated kitchen is a true standout-featuring sleek granite countertops, painted white cabinetry, stainless steel appliances, and elegant waterfall faucets. Durable and stylish LVP flooring flows, adding a warm, contemporary touch. Upstairs, you'll find generously sized bedrooms perfect for guests, family, or flex space. Each bathroom has been thoughtfully upgraded with matching granite counters. Enjoy the ease of a 2-car parking pad and the peace of mind that comes with a quiet, well-maintained community. New roof installed as of November. Nestled just off I-285, you're minutes from vibrant Downtown Decatur, Atlanta, shopping, dining, and more-making this the ideal home for anyone with a busy lifestyle. Don't miss your chance to own this stunning, move-in-ready gem. Schedule your tour today and Ask for Details!
Pending
$189,900
3151 Kingswood Gln, Decatur, GA 30034
3beds
1,412sqft
Est.:
Townhouse
Built in 2003
2,613.6 Square Feet Lot
$186,100 Zestimate®
$134/sqft
$42/mo HOA
What's special
- 172 days |
- 260 |
- 21 |
Zillow last checked: 8 hours ago
Listing updated: February 11, 2026 at 07:20am
Listed by:
Aurielle Lee 678-767-9650,
Harry Norman Realtors
Source: GAMLS,MLS#: 10593260
Facts & features
Interior
Bedrooms & bathrooms
- Bedrooms: 3
- Bathrooms: 3
- Full bathrooms: 2
- 1/2 bathrooms: 1
Rooms
- Room types: Other
Kitchen
- Features: Breakfast Bar
Heating
- Central
Cooling
- Ceiling Fan(s), Central Air
Appliances
- Included: Electric Water Heater, Dishwasher, Microwave, Refrigerator, Dryer
- Laundry: In Kitchen
Features
- Walk-In Closet(s)
- Flooring: Carpet, Laminate
- Basement: None
- Has fireplace: No
- Common walls with other units/homes: 2+ Common Walls
Interior area
- Total structure area: 1,412
- Total interior livable area: 1,412 sqft
- Finished area above ground: 1,412
- Finished area below ground: 0
Property
Parking
- Total spaces: 2
- Parking features: Parking Pad
- Has uncovered spaces: Yes
Features
- Levels: Two
- Stories: 2
- Patio & porch: Patio
- Exterior features: Other
Lot
- Size: 2,613.6 Square Feet
- Features: Level
Details
- Parcel number: 15 071 03 096
Construction
Type & style
- Home type: Townhouse
- Architectural style: Brick Front
- Property subtype: Townhouse
- Attached to another structure: Yes
Materials
- Wood Siding, Brick
- Foundation: Slab
- Roof: Composition
Condition
- Resale
- New construction: No
- Year built: 2003
Utilities & green energy
- Sewer: Public Sewer
- Water: Public
- Utilities for property: Electricity Available, Sewer Available, Water Available
Community & HOA
Community
- Features: Street Lights, Near Public Transport
- Security: Carbon Monoxide Detector(s), Smoke Detector(s)
- Subdivision: WALDROP STATION
HOA
- Has HOA: Yes
- Services included: Maintenance Grounds
- HOA fee: $500 annually
Location
- Region: Decatur
Financial & listing details
- Price per square foot: $134/sqft
- Tax assessed value: $191,700
- Annual tax amount: $4,186
- Date on market: 8/28/2025
- Cumulative days on market: 133 days
- Listing agreement: Exclusive Agency
- Listing terms: Cash,FHA,Conventional,VA Loan
- Electric utility on property: Yes
Estimated market value
$186,100
$177,000 - $195,000
$1,533/mo
Price history
Price history
| Date | Event | Price |
|---|---|---|
| 2/11/2026 | Pending sale | $189,900$134/sqft |
Source: | ||
| 2/2/2026 | Listed for sale | $189,900-2.6%$134/sqft |
Source: | ||
| 1/21/2026 | Listing removed | $195,000$138/sqft |
Source: | ||
| 11/10/2025 | Listed for sale | $195,000$138/sqft |
Source: | ||
| 10/14/2025 | Listing removed | $195,000$138/sqft |
Source: | ||
Public tax history
Public tax history
| Year | Property taxes | Tax assessment |
|---|---|---|
| 2025 | $3,789 -9.5% | $76,680 -10.7% |
| 2024 | $4,186 +11.3% | $85,880 +11% |
| 2023 | $3,762 +25% | $77,400 +26.5% |
Find assessor info on the county website
BuyAbility℠ payment
Est. payment
$1,176/mo
Principal & interest
$979
Property taxes
$155
HOA Fees
$42
Climate risks
Neighborhood: 30034
Nearby schools
GreatSchools rating
- 4/10Oakview Elementary SchoolGrades: PK-5Distance: 0.6 mi
- 4/10Cedar Grove Middle SchoolGrades: 6-8Distance: 2.2 mi
- 2/10Cedar Grove High SchoolGrades: 9-12Distance: 2.1 mi
Schools provided by the listing agent
- Elementary: Oak View
- Middle: Cedar Grove
- High: Miller Grove
Source: GAMLS. This data may not be complete. We recommend contacting the local school district to confirm school assignments for this home.
- Loading
