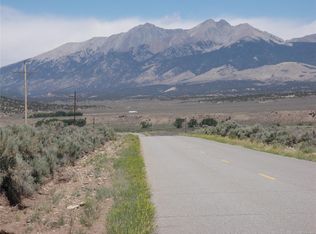Sold for $110,000 on 10/27/25
$110,000
Lot 3151 Trinchera Ranch Road, Fort Garland, CO 81133
2beds
800sqft
Single Family Residence
Built in 2019
5.02 Acres Lot
$108,800 Zestimate®
$138/sqft
$1,608 Estimated rent
Home value
$108,800
Estimated sales range
Not available
$1,608/mo
Zestimate® history
Loading...
Owner options
Explore your selling options
What's special
SELLER IS OFFERING A $10,000 CONCESSION!!!! Don't miss the chance to make this 800 sq. ft. home yours! It could be a fantastic investment opportunity or a perfect project to finish and customize to your liking! The home is located on a paved road, with a nice gravel driveway that leads up to the home. The floor plan includes 2 bedrooms, 1 bathroom, and a small kitchen, and large great room, with flexibility to customize it to your preferences. Wood floors, tongue and groove walls and ceiling with R19 insultation already in place throughout the majority of the home. A large fenced yard offers privacy if desired, along with a spacious tool shed, RV parking, clearly marked corners, and a significant portion of the property cleared of sagebrush and the VIEWS ARE HARD TO BEAT! A septic systen,1700-gallon cistern, electrical wiring, and solar are installed and connected to the home. All necessary permits have been obtained from the county so far, but electrical, plumbing permits, and a final inspection, are still required. Seller is offering a $10,000 concession that could be used to go towards a well or anything of your choosing! Home comes lots of extras... to many to list. Call listing agent for more information!
Zillow last checked: 8 hours ago
Listing updated: October 27, 2025 at 07:55am
Listed by:
Chris Bolander 720-597-1057 C_Bolander@outlook.com,
Mtn. Meadows Realty
Bought with:
Chris Bolander, 100085269
Mtn. Meadows Realty
Source: REcolorado,MLS#: 9335604
Facts & features
Interior
Bedrooms & bathrooms
- Bedrooms: 2
- Bathrooms: 1
- 3/4 bathrooms: 1
- Main level bathrooms: 1
- Main level bedrooms: 2
Bedroom
- Level: Main
Bedroom
- Level: Main
Bathroom
- Level: Main
Great room
- Level: Main
Kitchen
- Level: Main
Heating
- Propane, Wood Stove
Cooling
- None
Appliances
- Included: Range, Refrigerator, Tankless Water Heater
Features
- Ceiling Fan(s), High Ceilings
- Flooring: Wood
- Windows: Double Pane Windows, Window Coverings
- Basement: Crawl Space
- Number of fireplaces: 1
- Fireplace features: Wood Burning Stove
Interior area
- Total structure area: 800
- Total interior livable area: 800 sqft
- Finished area above ground: 800
Property
Parking
- Total spaces: 2
- Details: RV Spaces: 2
Features
- Levels: One
- Stories: 1
- Exterior features: Private Yard
- Fencing: Partial
Lot
- Size: 5.02 Acres
- Features: Level
- Residential vegetation: Mixed, Natural State, Sagebrush
Details
- Parcel number: 70271220
- Zoning: Residential
- Special conditions: Standard
Construction
Type & style
- Home type: SingleFamily
- Property subtype: Single Family Residence
Materials
- Frame
- Foundation: Raised
- Roof: Metal
Condition
- Under Construction
- New construction: Yes
- Year built: 2019
Utilities & green energy
- Water: Cistern
- Utilities for property: Off Grid, Propane
Community & neighborhood
Location
- Region: Fort Garland
- Subdivision: Sangre De Cristo Ranches
Other
Other facts
- Listing terms: Cash,Other
- Ownership: Corporation/Trust
- Road surface type: Paved
Price history
| Date | Event | Price |
|---|---|---|
| 10/27/2025 | Sold | $110,000-18.5%$138/sqft |
Source: | ||
| 10/6/2025 | Pending sale | $135,000$169/sqft |
Source: | ||
| 9/4/2025 | Listed for sale | $135,000$169/sqft |
Source: | ||
Public tax history
Tax history is unavailable.
Neighborhood: 81133
Nearby schools
GreatSchools rating
- 4/10Sierra Grande SchoolGrades: PK-12Distance: 4.6 mi
Schools provided by the listing agent
- Elementary: Sierra Grande
- Middle: Sierra Grande
- High: Sierra Grande
- District: Sierra Grande R-30
Source: REcolorado. This data may not be complete. We recommend contacting the local school district to confirm school assignments for this home.

Get pre-qualified for a loan
At Zillow Home Loans, we can pre-qualify you in as little as 5 minutes with no impact to your credit score.An equal housing lender. NMLS #10287.
