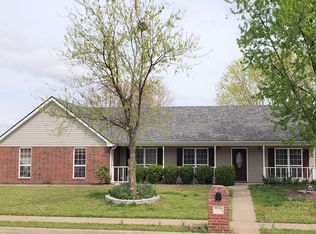Sold for $350,000
$350,000
3151 Woodbridge Rd, Springdale, AR 72762
3beds
1,800sqft
Single Family Residence
Built in 1999
9,147.6 Square Feet Lot
$351,200 Zestimate®
$194/sqft
$2,144 Estimated rent
Home value
$351,200
$320,000 - $386,000
$2,144/mo
Zestimate® history
Loading...
Owner options
Explore your selling options
What's special
Move-in ready and full of charm, this 3-bedroom, 2-bath Springdale home offers a split floor plan and unique character throughout. Enjoy brick accents in both the kitchen and primary bathroom, adding warmth and style. The eat-in kitchen features a cozy gas log fireplace and opens to a separate dining room—great for gatherings or everyday meals. The primary suite includes a private bath, and all bedrooms are comfortably sized. Outside, you’ll find a landscaped yard and a fenced-in backyard perfect for relaxing or entertaining with an already cornered off area for a garden. A well-kept gem in a great location!
Zillow last checked: 8 hours ago
Listing updated: December 16, 2025 at 08:05am
Listed by:
John Carpenter johncarpenter@lindsey.com,
Lindsey & Associates Inc
Bought with:
Jordan Doss, SA00096267
Better Homes and Gardens Real Estate Journey
Source: ArkansasOne MLS,MLS#: 1306586 Originating MLS: Northwest Arkansas Board of REALTORS MLS
Originating MLS: Northwest Arkansas Board of REALTORS MLS
Facts & features
Interior
Bedrooms & bathrooms
- Bedrooms: 3
- Bathrooms: 2
- Full bathrooms: 2
Primary bedroom
- Level: Main
- Dimensions: 15'11 x 13'3
Bedroom
- Level: Main
- Dimensions: 11'9 x 11'4
Bedroom
- Level: Main
- Dimensions: 11'7 x 11'4
Dining room
- Level: Main
- Dimensions: 13'10 x 11'8
Eat in kitchen
- Level: Main
- Dimensions: 17'11 x 11'5
Kitchen
- Level: Main
- Dimensions: 16'10 x 13'10
Living room
- Level: Main
- Dimensions: 12'1 x 14'11
Heating
- Central, Gas
Cooling
- Central Air, Electric
Appliances
- Included: Dishwasher, Electric Range, Gas Water Heater, Microwave, Plumbed For Ice Maker
- Laundry: Washer Hookup, Dryer Hookup
Features
- Ceiling Fan(s), Eat-in Kitchen, Pantry, Split Bedrooms, Window Treatments
- Flooring: Luxury Vinyl Plank, Tile
- Windows: Blinds
- Has basement: No
- Number of fireplaces: 1
- Fireplace features: Gas Log
Interior area
- Total structure area: 1,800
- Total interior livable area: 1,800 sqft
Property
Parking
- Total spaces: 2
- Parking features: Attached, Garage, Garage Door Opener
- Has attached garage: Yes
- Covered spaces: 2
Features
- Levels: One
- Stories: 1
- Patio & porch: Patio, Porch
- Exterior features: Concrete Driveway
- Fencing: Back Yard,Privacy,Wood
- Waterfront features: None
Lot
- Size: 9,147 sqft
- Features: Central Business District, Cleared, Landscaped, Level, Subdivision
Details
- Additional structures: None
- Parcel number: 78518736000
- Special conditions: None
Construction
Type & style
- Home type: SingleFamily
- Property subtype: Single Family Residence
Materials
- Brick
- Foundation: Slab
- Roof: Architectural,Shingle
Condition
- New construction: No
- Year built: 1999
Utilities & green energy
- Sewer: Public Sewer
- Water: Public
- Utilities for property: Electricity Available, Natural Gas Available, Sewer Available, Water Available
Community & neighborhood
Security
- Security features: Security System, Smoke Detector(s)
Community
- Community features: Sidewalks
Location
- Region: Springdale
- Subdivision: Fergusons Glen Sub Ph Ii
Price history
| Date | Event | Price |
|---|---|---|
| 12/15/2025 | Sold | $350,000$194/sqft |
Source: | ||
| 10/13/2025 | Price change | $350,000-1.1%$194/sqft |
Source: | ||
| 8/6/2025 | Price change | $354,000-0.8%$197/sqft |
Source: | ||
| 7/18/2025 | Price change | $357,000-0.6%$198/sqft |
Source: | ||
| 5/2/2025 | Listed for sale | $359,000+5.6%$199/sqft |
Source: | ||
Public tax history
| Year | Property taxes | Tax assessment |
|---|---|---|
| 2024 | $2,097 +9.3% | $41,040 +9.1% |
| 2023 | $1,919 +36.7% | $37,620 +10% |
| 2022 | $1,403 +2.9% | $34,200 +2.2% |
Find assessor info on the county website
Neighborhood: 72762
Nearby schools
GreatSchools rating
- 9/10John Tyson Elementary SchoolGrades: PK-5Distance: 1.6 mi
- 7/10Helen Tyson Middle SchoolGrades: 6-7Distance: 1 mi
- 6/10Har-Ber High SchoolGrades: 9-12Distance: 3.7 mi
Schools provided by the listing agent
- District: Springdale
Source: ArkansasOne MLS. This data may not be complete. We recommend contacting the local school district to confirm school assignments for this home.
Get pre-qualified for a loan
At Zillow Home Loans, we can pre-qualify you in as little as 5 minutes with no impact to your credit score.An equal housing lender. NMLS #10287.
Sell for more on Zillow
Get a Zillow Showcase℠ listing at no additional cost and you could sell for .
$351,200
2% more+$7,024
With Zillow Showcase(estimated)$358,224
