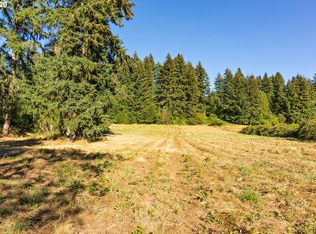Sold
$565,000
31515 NW 71st Ave, Ridgefield, WA 98642
--beds
0baths
4.98Acres
Unimproved Land
Built in ----
4.98 Acres Lot
$557,000 Zestimate®
$--/sqft
$1,801 Estimated rent
Home value
$557,000
$529,000 - $585,000
$1,801/mo
Zestimate® history
Loading...
Owner options
Explore your selling options
What's special
Stunning level Almost 5 acre Ridgefield parcel located on dead end street ready for building your dream home. Price includes mobile home currently on-site with 5 year old heat pump. Property improvements feature a freshly painted barn with metal roof, chicken coop, partially fenced acreage, well, septic system, power, and covered RV parking & hookup for septic. Apple, plum, walnut and japanese maple trees adorn the property along with rhodies and trees. Beautiful area and setting.
Zillow last checked: 8 hours ago
Listing updated: January 15, 2026 at 08:22am
Listed by:
DeAnna Bryson 360-609-5976,
Berkshire Hathaway HomeServices NW Real Estate,
Tori Bryson 360-609-5976,
Berkshire Hathaway HomeServices NW Real Estate
Bought with:
Joanne Powell, 24034382
Berkshire Hathaway HomeServices NW Real Estate
Source: RMLS (OR),MLS#: 546610018
Facts & features
Interior
Bedrooms & bathrooms
- Bathrooms: 0
Property
Features
- Fencing: Fenced
- Has view: Yes
- View description: Territorial, Trees/Woods
Lot
- Size: 4.98 Acres
- Features: Cleared, Private, Level, Sloped, Acres 3 to 5
Details
- Additional structures: Existing Structures, Barn, PoultryCoop
- Parcel number: 210830000
- Zoning: R-5
Utilities & green energy
- Electric: Power500 Feet Plus
- Sewer: Septic Tank
- Water: Well
Community & neighborhood
Location
- Region: Ridgefield
Other
Other facts
- Listing terms: Cash,Conventional,FHA,VA Loan
- Road surface type: Paved
Price history
| Date | Event | Price |
|---|---|---|
| 1/14/2026 | Sold | $565,000-5.7% |
Source: | ||
| 11/5/2025 | Pending sale | $599,000 |
Source: | ||
| 10/12/2025 | Listed for sale | $599,000 |
Source: | ||
| 10/4/2025 | Pending sale | $599,000 |
Source: | ||
| 9/19/2025 | Price change | $599,000-7.8% |
Source: | ||
Public tax history
| Year | Property taxes | Tax assessment |
|---|---|---|
| 2024 | $3,957 +610.8% | $416,377 +0.3% |
| 2023 | $557 -5.6% | $415,136 +20% |
| 2022 | $590 -5.3% | $346,013 +9.3% |
Find assessor info on the county website
Neighborhood: 98642
Nearby schools
GreatSchools rating
- 8/10Union Ridge Elementary SchoolGrades: K-4Distance: 2.1 mi
- 6/10View Ridge Middle SchoolGrades: 7-8Distance: 4.3 mi
- 7/10Ridgefield High SchoolGrades: 9-12Distance: 3.9 mi
Schools provided by the listing agent
- Elementary: Union Ridge
- Middle: View Ridge
- High: Ridgefield
Source: RMLS (OR). This data may not be complete. We recommend contacting the local school district to confirm school assignments for this home.
