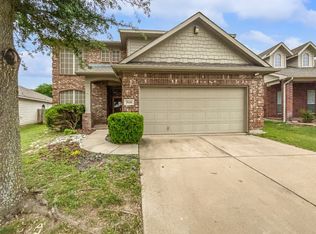Sold
Price Unknown
3152 Middleview Rd, Fort Worth, TX 76108
3beds
1,633sqft
Single Family Residence
Built in 2005
7,840.8 Square Feet Lot
$297,800 Zestimate®
$--/sqft
$2,285 Estimated rent
Home value
$297,800
$277,000 - $319,000
$2,285/mo
Zestimate® history
Loading...
Owner options
Explore your selling options
What's special
Welcome to 3152 Middleview – Your Private Oasis Just Minutes from downtown Fort Worth! SHORT DISTANCE FROM LOCKHEED MARTIN. This beautifully maintained home in West Fort Worth offers the perfect blend of comfort, convenience, and outdoor living. Featuring 3 spacious bedrooms—including a versatile dining area that can easily function as a home office or playroom—this home is ideal for families of all sizes. Beautifully UPDATED KITCHEN WITH CUSTOM CABINETS AND updated appliances. Step inside to a bright, open living area with soaring vaulted ceilings, creating a welcoming atmosphere for relaxing or entertaining. The kitchen and dining spaces flow seamlessly into the living room, making it easy to stay connected with family and guests. Kitchen updates include NEW COUNTERTOPS, BACKSPLASH WITH CUSTOM CABINETS. UPDATED APPLIANCES AND FLOORING. AC SYSTEM-2 YEARS OLD. CUSTOM SHELVING IN THE KITCHEN. The real showstopper? The in-ground pool, installed in 2019, set in a very large backyard—perfect for summer BBQs, weekend gatherings, or peaceful evenings under the stars. There’s plenty of room to add a garden, playset, or even a future outdoor kitchen.
Conveniently located just minutes from I-30, you’re only 15 minutes from Downtown Fort Worth, and a short drive to Aledo and Willow Park, offering the best of both suburban tranquility and city access. Don’t miss this rare opportunity to own a move-in ready home with space to grow and a backyard built for making memories! Schedule your showing today.
Zillow last checked: 8 hours ago
Listing updated: October 30, 2025 at 07:58am
Listed by:
Melinda Deckert 0572244 817-882-6688,
Burt Ladner Real Estate LLC 817-882-6688
Bought with:
Sean Hassard
CENTURY 21 Judge Fite Co.
Source: NTREIS,MLS#: 21025155
Facts & features
Interior
Bedrooms & bathrooms
- Bedrooms: 3
- Bathrooms: 2
- Full bathrooms: 2
Primary bedroom
- Features: Ceiling Fan(s), Walk-In Closet(s)
- Level: First
- Dimensions: 13 x 14
Bedroom
- Features: Ceiling Fan(s)
- Level: First
- Dimensions: 11 x 12
Bedroom
- Features: Ceiling Fan(s)
- Level: First
- Dimensions: 11 x 15
Primary bathroom
- Features: Built-in Features, Granite Counters, Separate Shower
- Level: First
- Dimensions: 9 x 11
Breakfast room nook
- Features: Eat-in Kitchen, Granite Counters
- Level: First
- Dimensions: 12 x 10
Dining room
- Level: First
- Dimensions: 10 x 13
Laundry
- Level: First
- Dimensions: 7 x 7
Living room
- Features: Ceiling Fan(s)
- Level: First
- Dimensions: 14 x 21
Heating
- Central
Cooling
- Central Air, Ceiling Fan(s)
Appliances
- Included: Electric Oven, Electric Range, Disposal, Microwave
- Laundry: Washer Hookup, Electric Dryer Hookup, Laundry in Utility Room
Features
- Decorative/Designer Lighting Fixtures, Eat-in Kitchen, High Speed Internet, Open Floorplan, Pantry
- Flooring: Ceramic Tile
- Windows: Window Coverings
- Has basement: No
- Has fireplace: No
- Fireplace features: Living Room
Interior area
- Total interior livable area: 1,633 sqft
Property
Parking
- Total spaces: 2
- Parking features: Door-Single, Garage Faces Front
- Attached garage spaces: 2
Features
- Levels: One
- Stories: 1
- Patio & porch: Covered
- Exterior features: Lighting
- Pool features: In Ground, Pool
- Fencing: High Fence,Wood
Lot
- Size: 7,840 sqft
- Features: Interior Lot, Landscaped, Subdivision, Sprinkler System, Few Trees
Details
- Parcel number: 40718182
Construction
Type & style
- Home type: SingleFamily
- Architectural style: Traditional,Detached
- Property subtype: Single Family Residence
Materials
- Brick
- Foundation: Slab
- Roof: Shingle
Condition
- Year built: 2005
Utilities & green energy
- Sewer: Public Sewer
- Water: Public
- Utilities for property: Sewer Available, Water Available
Community & neighborhood
Security
- Security features: Smoke Detector(s)
Community
- Community features: Curbs, Sidewalks
Location
- Region: Fort Worth
- Subdivision: Tiffany Gardens Add
HOA & financial
HOA
- Has HOA: Yes
- HOA fee: $212 annually
- Services included: Association Management
- Association name: Goodwin and Co.
- Association phone: 214-751-6847
Other
Other facts
- Listing terms: Cash,Conventional,1031 Exchange,FHA,VA Loan
Price history
| Date | Event | Price |
|---|---|---|
| 10/24/2025 | Sold | -- |
Source: NTREIS #21025155 Report a problem | ||
| 10/7/2025 | Pending sale | $299,990$184/sqft |
Source: NTREIS #21025155 Report a problem | ||
| 9/26/2025 | Contingent | $299,990$184/sqft |
Source: NTREIS #21025155 Report a problem | ||
| 8/28/2025 | Listed for sale | $299,990+135.3%$184/sqft |
Source: NTREIS #21025155 Report a problem | ||
| 1/23/2015 | Sold | -- |
Source: Agent Provided Report a problem | ||
Public tax history
| Year | Property taxes | Tax assessment |
|---|---|---|
| 2024 | $4,639 +9% | $284,387 -2.6% |
| 2023 | $4,258 -17.8% | $292,035 +21.5% |
| 2022 | $5,181 +3.2% | $240,346 +14.1% |
Find assessor info on the county website
Neighborhood: Westland
Nearby schools
GreatSchools rating
- 4/10Waverly Park Elementary SchoolGrades: PK-5Distance: 2.1 mi
- 2/10Leonard Middle SchoolGrades: 6-8Distance: 1.7 mi
- 2/10Western Hills High SchoolGrades: 9-12Distance: 2.7 mi
Schools provided by the listing agent
- Elementary: Waverlypar
- Middle: Leonard
- High: Westn Hill
- District: Fort Worth ISD
Source: NTREIS. This data may not be complete. We recommend contacting the local school district to confirm school assignments for this home.
Get a cash offer in 3 minutes
Find out how much your home could sell for in as little as 3 minutes with a no-obligation cash offer.
Estimated market value$297,800
Get a cash offer in 3 minutes
Find out how much your home could sell for in as little as 3 minutes with a no-obligation cash offer.
Estimated market value
$297,800
