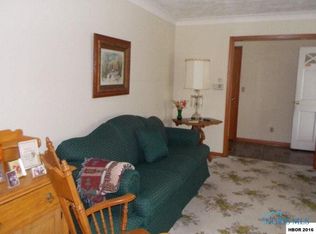Sold for $285,000
$285,000
3152 Stuart Rd, Fostoria, OH 44830
4beds
2,788sqft
Single Family Residence
Built in 1967
0.69 Acres Lot
$295,700 Zestimate®
$102/sqft
$2,493 Estimated rent
Home value
$295,700
$251,000 - $337,000
$2,493/mo
Zestimate® history
Loading...
Owner options
Explore your selling options
What's special
Welcome home to 3152 Stuart Drive! Pay close attention, this 4 bedroom 3 Bath beautiful brick ranch home has so much to offer!! You will be immediately impressed by the large, well-maintained .68 acre lot, featuring a lovely treeline in the back for tranquil views and privacy. Entering into the house off the covered front porch, you walk into a formal living room and are greeted with the expansive living space of your dining, rec/great room, Familyroom, and sunroom. The kitchen has lots of potential to be that open floor plan.
Zillow last checked: 8 hours ago
Listing updated: November 05, 2025 at 12:54pm
Listed by:
Erin Simmons,
American Realty Partners Corp
Bought with:
Dakota George, 2021006184
Serenity Realty LLC
Source: NORIS,MLS#: 6098408
Facts & features
Interior
Bedrooms & bathrooms
- Bedrooms: 4
- Bathrooms: 3
- Full bathrooms: 3
Primary bedroom
- Level: Main
- Dimensions: 17 x 13
Bedroom 2
- Level: Main
- Dimensions: 15 x 11
Bedroom 3
- Level: Main
- Dimensions: 12 x 11
Bedroom 4
- Level: Main
- Dimensions: 15 x 11
Dining room
- Level: Main
- Dimensions: 13 x 13
Family room
- Level: Main
- Dimensions: 15 x 24
Great room
- Level: Main
- Dimensions: 17 x 27
Kitchen
- Level: Main
- Dimensions: 13 x 12
Living room
- Level: Main
- Dimensions: 15 x 25
Sun room
- Level: Main
- Dimensions: 15 x 11
Heating
- Forced Air, Natural Gas
Cooling
- Attic Fan, Central Air
Appliances
- Included: Water Heater
- Laundry: Main Level
Features
- Central Vacuum, Primary Bathroom
- Has fireplace: Yes
- Fireplace features: Family Room
Interior area
- Total structure area: 2,788
- Total interior livable area: 2,788 sqft
Property
Parking
- Total spaces: 2
- Parking features: Concrete, Off Street, Attached Garage, Driveway
- Garage spaces: 2
- Has uncovered spaces: Yes
Lot
- Size: 0.69 Acres
- Dimensions: 19,998
Details
- Parcel number: N53312240405006000
Construction
Type & style
- Home type: SingleFamily
- Property subtype: Single Family Residence
Materials
- Brick
- Foundation: Crawl Space
- Roof: Shingle
Condition
- Year built: 1967
Utilities & green energy
- Sewer: Sanitary Sewer
- Water: Private
Community & neighborhood
Location
- Region: Fostoria
Other
Other facts
- Listing terms: Cash,Conventional,FHA,VA Loan
Price history
| Date | Event | Price |
|---|---|---|
| 6/16/2023 | Sold | $285,000-5%$102/sqft |
Source: NORIS #6098408 Report a problem | ||
| 6/14/2023 | Pending sale | $299,900$108/sqft |
Source: NORIS #6098408 Report a problem | ||
| 5/14/2023 | Contingent | $299,900$108/sqft |
Source: NORIS #6098408 Report a problem | ||
| 2/27/2023 | Listed for sale | $299,900$108/sqft |
Source: NORIS #6098408 Report a problem | ||
Public tax history
| Year | Property taxes | Tax assessment |
|---|---|---|
| 2023 | $100 -26.5% | $1,860 -20.9% |
| 2022 | $137 -11.2% | $2,350 |
| 2021 | $154 -1.4% | $2,350 |
Find assessor info on the county website
Neighborhood: 44830
Nearby schools
GreatSchools rating
- 5/10Fostoria Intermediate Elementary SchoolGrades: PK-6Distance: 2.1 mi
- 2/10Fostoria Junior/Senior High SchoolGrades: 6-12Distance: 2.1 mi
Schools provided by the listing agent
- Elementary: Fostoria
- High: Fostoria
Source: NORIS. This data may not be complete. We recommend contacting the local school district to confirm school assignments for this home.
Get pre-qualified for a loan
At Zillow Home Loans, we can pre-qualify you in as little as 5 minutes with no impact to your credit score.An equal housing lender. NMLS #10287.
