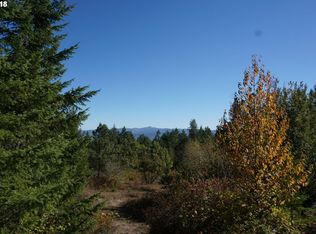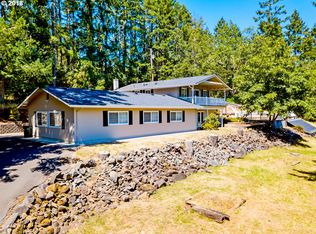Close-in Country at it's finest! Wooded 3+ acres provides quiet privacy, but easy access in minutes to downtown Eugene or the Campus areas. Updated kitchen and bathrooms. Master suite, propane fireplace and cooking, hardwood floors, Bonus room downstairs and in-bedroom fireplace. Detached garage and shop for additional storage or hobby work.
This property is off market, which means it's not currently listed for sale or rent on Zillow. This may be different from what's available on other websites or public sources.


