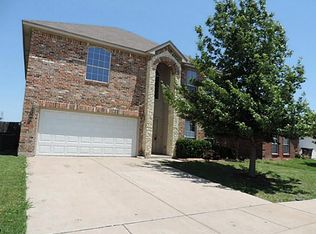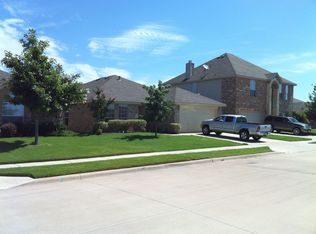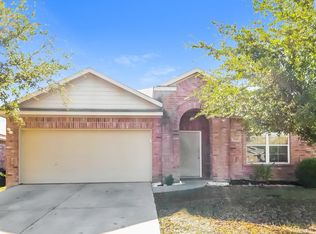Sold
Price Unknown
3153 Evangeline Rd, Fort Worth, TX 76140
3beds
1,710sqft
Single Family Residence
Built in 2006
5,488.56 Square Feet Lot
$270,400 Zestimate®
$--/sqft
$1,923 Estimated rent
Home value
$270,400
$251,000 - $289,000
$1,923/mo
Zestimate® history
Loading...
Owner options
Explore your selling options
What's special
Welcome to 3153 Evangeline Road, a delightful single-story home in the serene Hanna Ranch neighborhood of Fort Worth. This well-appointed residence, built in 2006, offers 3 bedrooms, 2 bathrooms, and a two-car garage. The open-plan living space centers around a fireplace and flows into a spacious kitchen with modern appliances and breakfast bar. The primary suite features a dual-sink vanity and generous closet. Throughout, enjoy plush carpeted bedrooms and easy-care flooring in high-traffic areas, perfect for families or entertaining. Set on a fenced lot with a manicured lawn, this home provides an ideal outdoor space for relaxing or hosting. Located just 0.6 miles from Souder Elementary and near Baxter Junior High and Everman High. Close proximity to Timber View Park, Fort Worth Zoo, Botanical Research Institute and Fort Worth Botanic Garden—all within a 15-minute drive. For weekend outings, explore the lively West 7th district’s shopping, dining, and entertainment scene—just a short drive away. Schedule your visit today!
Zillow last checked: 8 hours ago
Listing updated: August 29, 2025 at 10:14am
Listed by:
Bridgette Murphey 0681220,
Atlas Real Estate of TX, LLC 214-919-1709
Bought with:
Alex Lazcano
Briggs Freeman Sotheby's Int'l
Source: NTREIS,MLS#: 20972621
Facts & features
Interior
Bedrooms & bathrooms
- Bedrooms: 3
- Bathrooms: 2
- Full bathrooms: 2
Primary bedroom
- Level: First
- Dimensions: 13 x 15
Bedroom
- Level: First
- Dimensions: 11 x 10
Bedroom
- Level: First
- Dimensions: 13 x 12
Primary bathroom
- Level: First
- Dimensions: 10 x 12
Other
- Level: First
- Dimensions: 7 x 5
Living room
- Level: First
- Dimensions: 15 x 15
Heating
- Central
Cooling
- Central Air
Appliances
- Included: Electric Range, Microwave, Refrigerator
Features
- Other
- Flooring: Carpet, Ceramic Tile
- Has basement: No
- Number of fireplaces: 1
- Fireplace features: Stone
Interior area
- Total interior livable area: 1,710 sqft
Property
Parking
- Total spaces: 2
- Parking features: Garage
- Attached garage spaces: 2
Features
- Levels: One
- Stories: 1
- Pool features: None
Lot
- Size: 5,488 sqft
Details
- Parcel number: 40792641
Construction
Type & style
- Home type: SingleFamily
- Architectural style: Detached
- Property subtype: Single Family Residence
Materials
- Foundation: Slab
Condition
- Year built: 2006
Utilities & green energy
- Sewer: Public Sewer
- Utilities for property: Sewer Available
Community & neighborhood
Location
- Region: Fort Worth
- Subdivision: Hanna Ranch
Price history
| Date | Event | Price |
|---|---|---|
| 11/3/2025 | Sold | -- |
Source: Public Record Report a problem | ||
| 8/28/2025 | Sold | -- |
Source: NTREIS #20972621 Report a problem | ||
| 8/28/2025 | Pending sale | $279,900$164/sqft |
Source: NTREIS #20972621 Report a problem | ||
| 8/20/2025 | Contingent | $279,900$164/sqft |
Source: NTREIS #20972621 Report a problem | ||
| 8/20/2025 | Listed for sale | $279,900$164/sqft |
Source: NTREIS #20972621 Report a problem | ||
Public tax history
| Year | Property taxes | Tax assessment |
|---|---|---|
| 2024 | $6,262 +9.2% | $260,000 +4% |
| 2023 | $5,736 +6.3% | $250,000 +22.5% |
| 2022 | $5,396 +16.8% | $204,000 +19.9% |
Find assessor info on the county website
Neighborhood: Hanna Ranch
Nearby schools
GreatSchools rating
- 3/10Souder Elementary SchoolGrades: 1-5Distance: 0.6 mi
- 3/10Charles Baxter Junior High SchoolGrades: 6-8Distance: 1.2 mi
- 2/10Everman High SchoolGrades: 9-12Distance: 1.6 mi
Schools provided by the listing agent
- High: Everman
- District: Everman ISD
Source: NTREIS. This data may not be complete. We recommend contacting the local school district to confirm school assignments for this home.
Get a cash offer in 3 minutes
Find out how much your home could sell for in as little as 3 minutes with a no-obligation cash offer.
Estimated market value
$270,400


