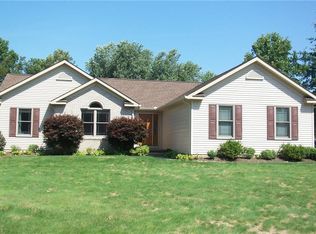Basement: Full with 2 Sump Pumps Bath Type: Full: Master and Second Floor Bath Type: Half: First Floor Bedrooms: 3 Garage Features: 2 Door Openers, 2 Drains, Water-Hot/Cold and Insulated Walls Garage Spaces: 3 Total Fireplaces: 1 Total Rooms: 9 Bedroom 2 Size Dimensions: 10X11’8 ½” Kitchen Size Dimensions: 7’1”X9 Bedroom 3 Size Dimensions: 10’2”X11’7” Dinette Size Dimensions: 9X9’11” Great Room Size Dimensions: 18’1”X13’11 ½” Dining Room Dimensions: 11X11’8 ½” Master Bedroom Dimensions: 17’4”X12’2” Enclosed 3 Season Room Dimensions: 16X20 Bedroom 2 Windows: Valances/Blinds Bedroom2 Flooring: Carpet Bedroom 3 Windows: Valances/Blinds Bedroom 3 Flooring: Carpet Dinette Windows: Sliding Glass with Blinds Dinette Flooring: Vinyl Kitchen Windows: Valances/Blinds Kitchen Flooring: Vinyl Master Bedroom Windows: Valances/Blinds Master Bedroom Flooring: Carpet Great Room Windows: Curtains/Blinds Great Room Flooring: Carpet Great Room Fireplace: Stone Faced Wood Burning Foyer Flooring: Hardwood Laundry Room: First floor Laundry Room Flooring: Vinyl Exterior Construction: Aluminum Siding Roof: Asphalt Shingle Driveway: Concrete Style: 2 Story Contemporary/Colonial Outbuilding: 10x12 Storage shed Patio: 589 sq. ft. Concrete Patio with White Vinyl Privacy Fence Air Conditioning: Central Appliances/Equipment: Refrigerator, Oven, Dishwasher, Washer & Dryer Heating Type: Forced Air Gas Furnace Sewer: Septic Water Well/Softener Water Heater: (New) 50 Gallon Gas Lot Dimensions: 130X545 Lot Size: Approx. 1.3 Acres Lot Size : 130 Lot Size Depth: 545 Neighborhood Description New High School being built. Well kept neighborhood - great community to walk and get to know many friendly people surrounding the area. Large lots with nice yards to entertain.
This property is off market, which means it's not currently listed for sale or rent on Zillow. This may be different from what's available on other websites or public sources.
