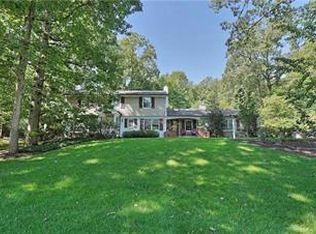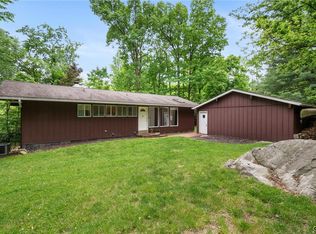Sold for $725,000 on 10/31/23
$725,000
3154 Balsam Rd, Center Valley, PA 18034
3beds
3,708sqft
Single Family Residence
Built in 1970
1.04 Acres Lot
$774,900 Zestimate®
$196/sqft
$3,037 Estimated rent
Home value
$774,900
$728,000 - $829,000
$3,037/mo
Zestimate® history
Loading...
Owner options
Explore your selling options
What's special
** PRICE ADJUSTMENT !** Mid Century Modern Masterpiece! Designed by renowned architect Robert Breslin for his personal residence, this stunning passive solar home with abundant natural light is artfully integrated into the sloping base of South Mountain. Professionally landscaped, surrounded by woods and built around an elegant courtyard. Rare hand-molded fired brick used on exterior and interior feature walls and LR fireplace. Single story design, the Living Room has vaulted ceilings with clerestory windows, multiple skylights, Spanish clay tile floors with floor-to-ceiling glass walls overlooking the courtyard. Family Room features a marble fireplace and desktop. Master BR has separate dressing area, cedar lined closets and a jetted tub with separate shower. All BR have sliding glass doors leading outside and provide natural light. Security system and whole house emergency generator for safety and peace of mind. This serene setting is minutes to I-78, 1 hr to Philly, 90 mins to NYC!
There is not another home like this.
Zillow last checked: 8 hours ago
Listing updated: October 31, 2023 at 08:50am
Listed by:
Cathi Breslin 610-216-5262,
BHHS Fox & Roach - Allentown
Bought with:
Daniel Fletes, RS365722
BHHS Fox & Roach - Allentown
Source: GLVR,MLS#: 721544 Originating MLS: Lehigh Valley MLS
Originating MLS: Lehigh Valley MLS
Facts & features
Interior
Bedrooms & bathrooms
- Bedrooms: 3
- Bathrooms: 3
- Full bathrooms: 2
- 1/2 bathrooms: 1
Heating
- Electric, Forced Air
Cooling
- Central Air
Appliances
- Included: Dryer, Dishwasher, Electric Oven, Electric Water Heater, Oven, Range, Refrigerator, Washer
- Laundry: Main Level
Features
- Cedar Closet(s), Dining Area, Separate/Formal Dining Room, Eat-in Kitchen, Home Office, Jetted Tub, Loft, Mud Room, Family Room Main Level, Skylights, Utility Room, Vaulted Ceiling(s), Walk-In Closet(s), Window Treatments
- Flooring: Carpet, Linoleum, Other, Tile
- Windows: Drapes, Skylight(s)
- Basement: None
- Has fireplace: Yes
- Fireplace features: Family Room, Living Room
Interior area
- Total interior livable area: 3,708 sqft
- Finished area above ground: 3,708
- Finished area below ground: 0
Property
Parking
- Total spaces: 2
- Parking features: Attached, Garage, Off Street, On Street, Garage Door Opener
- Attached garage spaces: 2
- Has uncovered spaces: Yes
Features
- Stories: 1
- Has spa: Yes
Lot
- Size: 1.04 Acres
- Features: Sloped, Wooded
Details
- Parcel number: 641515958205001
- Zoning: R-2-SUBURBAN RESIDENTIAL
- Special conditions: Estate
Construction
Type & style
- Home type: SingleFamily
- Architectural style: Contemporary
- Property subtype: Single Family Residence
Materials
- Brick, Wood Siding
- Roof: Built-Up,Shingle,Wood
Condition
- Year built: 1970
Utilities & green energy
- Electric: 200+ Amp Service, Circuit Breakers
- Sewer: Public Sewer
- Water: Public
Community & neighborhood
Security
- Security features: Security System, Closed Circuit Camera(s), Smoke Detector(s)
Location
- Region: Center Valley
- Subdivision: Oakhurst
Other
Other facts
- Listing terms: Cash,Conventional
- Ownership type: Fee Simple
- Road surface type: Paved
Price history
| Date | Event | Price |
|---|---|---|
| 10/31/2023 | Sold | $725,000-9.3%$196/sqft |
Source: | ||
| 10/8/2023 | Pending sale | $799,000$215/sqft |
Source: | ||
| 9/13/2023 | Price change | $799,000-5.9%$215/sqft |
Source: | ||
| 8/30/2023 | Price change | $849,000-5.1%$229/sqft |
Source: | ||
| 8/21/2023 | Price change | $895,000-18.6%$241/sqft |
Source: | ||
Public tax history
| Year | Property taxes | Tax assessment |
|---|---|---|
| 2025 | $7,733 +2% | $334,200 |
| 2024 | $7,581 +1.2% | $334,200 |
| 2023 | $7,489 | $334,200 |
Find assessor info on the county website
Neighborhood: 18034
Nearby schools
GreatSchools rating
- 9/10Hopewell El SchoolGrades: K-3Distance: 1.7 mi
- 8/10Southern Lehigh Middle SchoolGrades: 7-8Distance: 2.4 mi
- 8/10Southern Lehigh Senior High SchoolGrades: 9-12Distance: 2.6 mi
Schools provided by the listing agent
- District: Southern Lehigh
Source: GLVR. This data may not be complete. We recommend contacting the local school district to confirm school assignments for this home.

Get pre-qualified for a loan
At Zillow Home Loans, we can pre-qualify you in as little as 5 minutes with no impact to your credit score.An equal housing lender. NMLS #10287.
Sell for more on Zillow
Get a free Zillow Showcase℠ listing and you could sell for .
$774,900
2% more+ $15,498
With Zillow Showcase(estimated)
$790,398
