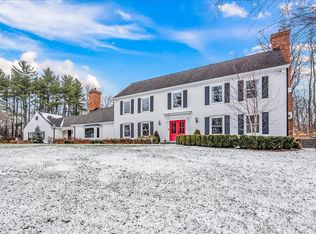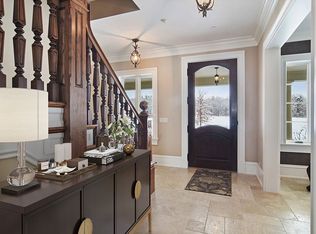Custom build Hillside Ranch on 5.24 acre lot in Long Grove. If you are looking for a fully renovated home on a very private lot this is the one for you. Home features recently renovated, luxury kitchen with high end Bosh appliances, coffee maker and custom build island. All bathrooms were recently renovated and upgraded. Hardwood floors throughout the top level. Sellers added custom build railings to the interior stairwell and outside decks. Custom build gas starter wood burning fireplace. Master suite with walk-in closet, beautiful bathroom with steam shower and access to the large balcony overlooking front yard. Current owners took care and attention in selecting best available materials during renovations. Separate coach house with renovated kitchen perfect for in-laws, older live at home teens or separate rental income. Two car garage with new driveway with parking for 6 extra cars. Truly one of a kind, unique property. Stop by today for a private showing.
This property is off market, which means it's not currently listed for sale or rent on Zillow. This may be different from what's available on other websites or public sources.

