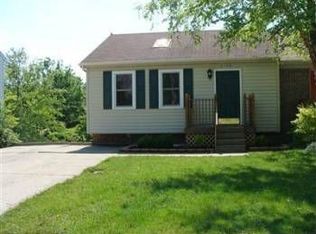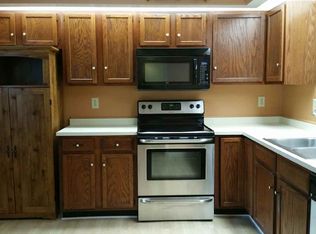Sold for $193,000
$193,000
3154 High Ridge Dr, Lexington, KY 40517
2beds
1,680sqft
Single Family Residence
Built in 1986
4,443.12 Square Feet Lot
$194,700 Zestimate®
$115/sqft
$1,447 Estimated rent
Home value
$194,700
$181,000 - $210,000
$1,447/mo
Zestimate® history
Loading...
Owner options
Explore your selling options
What's special
Welcome to easy living in this spacious 2-bedroom, 1.5-bath townhome! Thoughtfully designed with flexibility in mind, this home features a cozy living area with a fireplace, a generously sized kitchen, and a convenient half bath on the main level. The finished walk-out basement adds valuable living space with a second living area and a versatile bonus room—ideal for a home office, gym, or playroom. Enjoy the outdoors from your private deck overlooking a large backyard, and take advantage of the extended driveway with ample parking. Located in a desirable area close to everything—this one checks all the boxes. Schedule your showing today!
Zillow last checked: 8 hours ago
Listing updated: October 04, 2025 at 10:17pm
Listed by:
Angela Stamper 859-376-0189,
RE/MAX Elite Lexington
Bought with:
Jennifer Blauvelt-Carter, 243080
The Brokerage
Source: Imagine MLS,MLS#: 25012068
Facts & features
Interior
Bedrooms & bathrooms
- Bedrooms: 2
- Bathrooms: 2
- Full bathrooms: 1
- 1/2 bathrooms: 1
Primary bedroom
- Level: Second
Bedroom 1
- Level: Second
Bathroom 1
- Description: Full Bath
- Level: Second
Bathroom 2
- Description: Half Bath
- Level: First
Great room
- Level: First
Great room
- Level: First
Kitchen
- Level: First
Heating
- Electric, Heat Pump
Cooling
- Electric
Appliances
- Included: Disposal, Dishwasher, Refrigerator, Range
- Laundry: Electric Dryer Hookup, Washer Hookup
Features
- Eat-in Kitchen, Walk-In Closet(s), Ceiling Fan(s)
- Flooring: Carpet, Laminate, Vinyl
- Windows: Blinds, Screens
- Basement: Bath/Stubbed,Partially Finished,Walk-Out Access
- Has fireplace: Yes
- Fireplace features: Great Room
Interior area
- Total structure area: 1,680
- Total interior livable area: 1,680 sqft
- Finished area above ground: 1,280
- Finished area below ground: 400
Property
Parking
- Parking features: Driveway, Off Street
- Has uncovered spaces: Yes
Features
- Levels: Two
- Patio & porch: Deck, Patio
- Has view: Yes
- View description: Neighborhood
Lot
- Size: 4,443 sqft
Details
- Parcel number: 20036470
Construction
Type & style
- Home type: SingleFamily
- Property subtype: Single Family Residence
Materials
- Masonite
- Foundation: Block
- Roof: Shingle
Condition
- New construction: No
- Year built: 1986
Utilities & green energy
- Sewer: Public Sewer
- Water: Public
- Utilities for property: Electricity Connected, Sewer Connected, Water Connected
Community & neighborhood
Location
- Region: Lexington
- Subdivision: Park Hills
Price history
| Date | Event | Price |
|---|---|---|
| 9/4/2025 | Sold | $193,000-3%$115/sqft |
Source: | ||
| 8/6/2025 | Contingent | $199,000$118/sqft |
Source: | ||
| 7/30/2025 | Listed for sale | $199,000$118/sqft |
Source: | ||
| 7/3/2025 | Listing removed | $199,000$118/sqft |
Source: | ||
| 6/24/2025 | Contingent | $199,000$118/sqft |
Source: | ||
Public tax history
| Year | Property taxes | Tax assessment |
|---|---|---|
| 2023 | $1,263 -3.2% | $102,100 |
| 2022 | $1,304 | $102,100 |
| 2021 | $1,304 +16.3% | $102,100 +16.3% |
Find assessor info on the county website
Neighborhood: 40517
Nearby schools
GreatSchools rating
- 5/10Julius Marks Elementary SchoolGrades: PK-5Distance: 1.8 mi
- 9/10Edythe Jones Hayes Middle SchoolGrades: 6-8Distance: 2.8 mi
- 8/10Henry Clay High SchoolGrades: 9-12Distance: 2.1 mi
Schools provided by the listing agent
- Elementary: Julius Marks
- Middle: Tates Creek
- High: Tates Creek
Source: Imagine MLS. This data may not be complete. We recommend contacting the local school district to confirm school assignments for this home.
Get pre-qualified for a loan
At Zillow Home Loans, we can pre-qualify you in as little as 5 minutes with no impact to your credit score.An equal housing lender. NMLS #10287.

