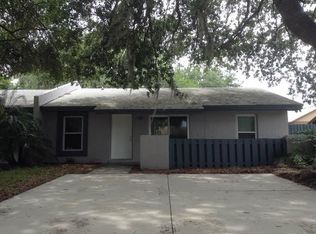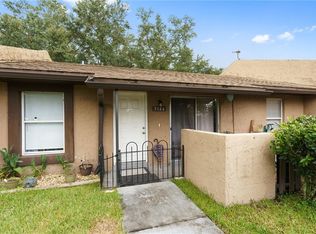Sold for $255,000
$255,000
3154 Stonecastle Rd, Orlando, FL 32822
3beds
1,085sqft
Townhouse
Built in 1981
4,169 Square Feet Lot
$254,900 Zestimate®
$235/sqft
$1,923 Estimated rent
Home value
$254,900
$235,000 - $275,000
$1,923/mo
Zestimate® history
Loading...
Owner options
Explore your selling options
What's special
BRAND NEW ROOF AND PRICE IMPROVEMENT!!! SELLER IS MOTIVATED!! Welcome to this cozy 3-bedroom, 2-bathroom single-story townhome, perfectly designed for comfortable living. Whether you're a first-time homebuyer, looking to downsize, or seeking a smart investment opportunity—this home is for you! Step inside to find modern updates throughout, including laminate flooring, a stylishly renovated kitchen and bathrooms, and an inviting layout. Enjoy Florida’s sunshine on your covered front and back patios, ideal for relaxing or entertaining. Located just minutes from grocery stores, restaurants, shopping, and major roadways like the 408 and the airport, convenience is at your doorstep. Public transportation is easily accessible, making daily commutes a breeze. As part of a vibrant community, you’ll have access to fantastic amenities including a pool, clubhouse, tennis courts, and a play area—all with LOW HOA fees. Don’t miss this opportunity to own a move-in ready home in a great location with potential LMI homebuyer assistance through your lender. Call today to schedule your private showing and ask for eligible homebuyer grants!!
Zillow last checked: 8 hours ago
Listing updated: November 12, 2025 at 10:39am
Listing Provided by:
Rochelle Rene, LLC 407-538-9244,
LPT REALTY, LLC 877-366-2213
Bought with:
Darrell Hymer
REDFIN CORPORATION
Source: Stellar MLS,MLS#: O6304484 Originating MLS: Orlando Regional
Originating MLS: Orlando Regional

Facts & features
Interior
Bedrooms & bathrooms
- Bedrooms: 3
- Bathrooms: 2
- Full bathrooms: 2
Primary bedroom
- Features: Walk-In Closet(s)
- Level: First
- Area: 121 Square Feet
- Dimensions: 11x11
Bedroom 2
- Features: Built-in Closet
- Level: First
- Area: 88 Square Feet
- Dimensions: 8x11
Bedroom 3
- Features: Built-in Closet
- Level: First
- Area: 72 Square Feet
- Dimensions: 9x8
Balcony porch lanai
- Features: Other
- Level: First
- Area: 152 Square Feet
- Dimensions: 19x8
Balcony porch lanai
- Features: Other
- Level: First
- Area: 70 Square Feet
- Dimensions: 14x5
Kitchen
- Level: First
- Area: 150 Square Feet
- Dimensions: 15x10
Living room
- Level: First
- Area: 204 Square Feet
- Dimensions: 17x12
Heating
- Central
Cooling
- Central Air
Appliances
- Included: Disposal, Dryer, Range, Range Hood, Refrigerator, Washer
- Laundry: Laundry Closet
Features
- Ceiling Fan(s), Crown Molding, Eating Space In Kitchen, Thermostat
- Flooring: Laminate
- Doors: Sliding Doors
- Has fireplace: No
Interior area
- Total structure area: 1,261
- Total interior livable area: 1,085 sqft
Property
Features
- Levels: One
- Stories: 1
- Exterior features: Irrigation System, Sidewalk
Lot
- Size: 4,169 sqft
Details
- Parcel number: 112330778401070
- Zoning: R-2
- Special conditions: None
Construction
Type & style
- Home type: Townhouse
- Property subtype: Townhouse
Materials
- Block
- Foundation: Slab
- Roof: Shingle
Condition
- New construction: No
- Year built: 1981
Utilities & green energy
- Sewer: Public Sewer
- Water: Public
- Utilities for property: Cable Connected, Electricity Connected, Sewer Connected
Community & neighborhood
Community
- Community features: Fitness Center, Playground, Pool, Sidewalks, Tennis Court(s)
Location
- Region: Orlando
- Subdivision: ROYAL MANOR VILLAS
HOA & financial
HOA
- Has HOA: Yes
- HOA fee: $56 monthly
- Services included: Internet, Maintenance Grounds, Pool Maintenance
- Association name: Dewitt Delancy
- Association phone: 407-705-2190
Other fees
- Pet fee: $0 monthly
Other financial information
- Total actual rent: 0
Other
Other facts
- Listing terms: Cash,Conventional,FHA
- Ownership: Fee Simple
- Road surface type: Asphalt
Price history
| Date | Event | Price |
|---|---|---|
| 1/26/2026 | Sold | $255,000$235/sqft |
Source: Public Record Report a problem | ||
| 11/13/2025 | Listing removed | $1,900$2/sqft |
Source: Stellar MLS #O6355242 Report a problem | ||
| 11/10/2025 | Sold | $255,000-3.8%$235/sqft |
Source: | ||
| 10/25/2025 | Listed for rent | $1,900+72.7%$2/sqft |
Source: Stellar MLS #O6355242 Report a problem | ||
| 10/24/2025 | Listed for sale | $265,000$244/sqft |
Source: | ||
Public tax history
| Year | Property taxes | Tax assessment |
|---|---|---|
| 2024 | $3,569 +10.8% | $191,046 +10% |
| 2023 | $3,220 +13.2% | $173,678 +10% |
| 2022 | $2,844 +8.2% | $157,889 +10% |
Find assessor info on the county website
Neighborhood: 32822
Nearby schools
GreatSchools rating
- 6/10Pinar Elementary SchoolGrades: PK-5Distance: 0.4 mi
- 6/10Liberty Middle SchoolGrades: 6-8Distance: 0.9 mi
- 3/10Colonial High SchoolGrades: 9-12Distance: 3.5 mi
Schools provided by the listing agent
- Elementary: Pinar Elem
- Middle: Liberty Middle
- High: Colonial High
Source: Stellar MLS. This data may not be complete. We recommend contacting the local school district to confirm school assignments for this home.
Get a cash offer in 3 minutes
Find out how much your home could sell for in as little as 3 minutes with a no-obligation cash offer.
Estimated market value$254,900
Get a cash offer in 3 minutes
Find out how much your home could sell for in as little as 3 minutes with a no-obligation cash offer.
Estimated market value
$254,900

