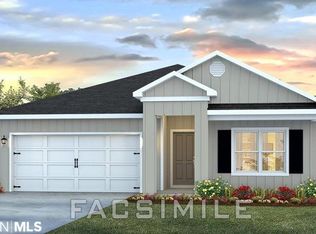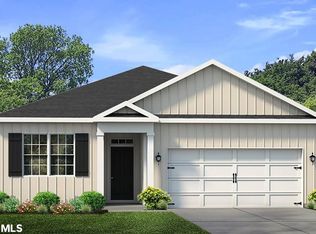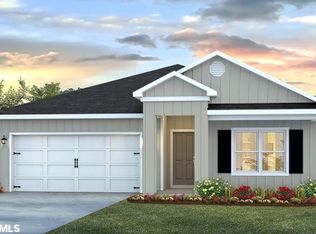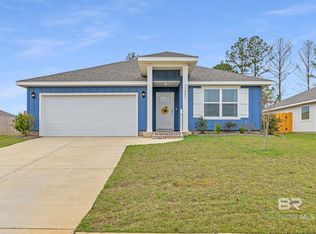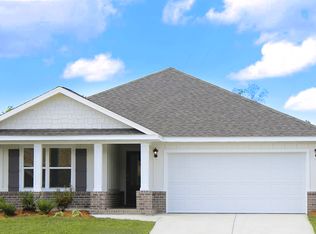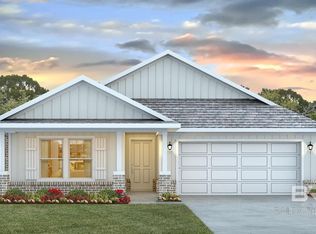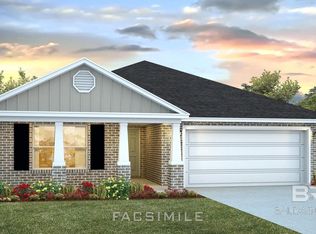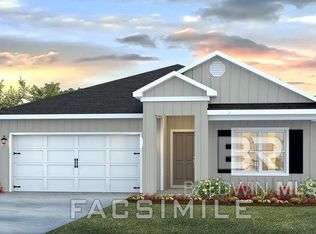31543 Lyon Rd, Daphne, AL 36527
What's special
- 115 days |
- 109 |
- 4 |
Zillow last checked: 8 hours ago
Listing updated: December 16, 2025 at 02:23pm
Stephanie Clay 251-644-4933,
DHI Realty of Alabama, LLC
Travel times
Schedule tour
Select your preferred tour type — either in-person or real-time video tour — then discuss available options with the builder representative you're connected with.
Facts & features
Interior
Bedrooms & bathrooms
- Bedrooms: 5
- Bathrooms: 3
- Full bathrooms: 3
- Main level bedrooms: 5
Rooms
- Room types: Living Room
Primary bedroom
- Features: 1st Floor Primary, Walk-In Closet(s)
- Level: Main
- Area: 210
- Dimensions: 15 x 14
Bedroom 2
- Level: Main
- Area: 130
- Dimensions: 13 x 10
Bedroom 3
- Level: Main
- Area: 130
- Dimensions: 13 x 10
Bedroom 4
- Level: Main
- Area: 130
- Dimensions: 13 x 10
Bedroom 5
- Level: Main
- Area: 130
- Dimensions: 13 x 10
Dining room
- Level: Main
- Area: 132
- Dimensions: 11 x 12
Kitchen
- Level: Lower
- Area: 130
- Dimensions: 13 x 10
Living room
- Level: Main
- Area: 380
- Dimensions: 20 x 19
Heating
- Heat Pump
Cooling
- Heat Pump
Appliances
- Included: Dishwasher, Disposal, Microwave, Electric Range, Gas Range
Features
- Ceiling Fan(s), En-Suite
- Flooring: Engineered Vinyl Plank
- Has basement: No
- Has fireplace: No
Interior area
- Total structure area: 2,012
- Total interior livable area: 2,012 sqft
Property
Parking
- Total spaces: 2
- Parking features: Attached, Garage, Garage Door Opener
- Has attached garage: Yes
- Covered spaces: 2
Features
- Levels: One
- Stories: 1
- Patio & porch: Covered, Rear Porch, Front Porch
- Pool features: Community
- Has view: Yes
- View description: None
- Waterfront features: No Waterfront
Lot
- Size: 8,398.37 Square Feet
- Dimensions: 60 x 140
- Features: Less than 1 acre
Details
- Parcel number: 053304200000001.494
Construction
Type & style
- Home type: SingleFamily
- Architectural style: Craftsman
- Property subtype: Residential
Materials
- Brick, Concrete, Fortified-Gold
- Foundation: Slab
- Roof: Dimensional
Condition
- New Construction
- New construction: Yes
- Year built: 2025
Details
- Builder name: D.R. Horton
Utilities & green energy
- Utilities for property: Riviera Utilities
Community & HOA
Community
- Features: Pool
- Security: Smoke Detector(s), Carbon Monoxide Detector(s)
- Subdivision: Stonebridge
HOA
- Has HOA: Yes
- Services included: Association Management, Insurance, Maintenance Grounds, Reserve Fund
- HOA fee: $600 annually
Location
- Region: Daphne
Financial & listing details
- Price per square foot: $179/sqft
- Annual tax amount: $1,200
- Price range: $359.8K - $359.8K
- Date on market: 9/23/2025
- Ownership: Whole/Full
About the community
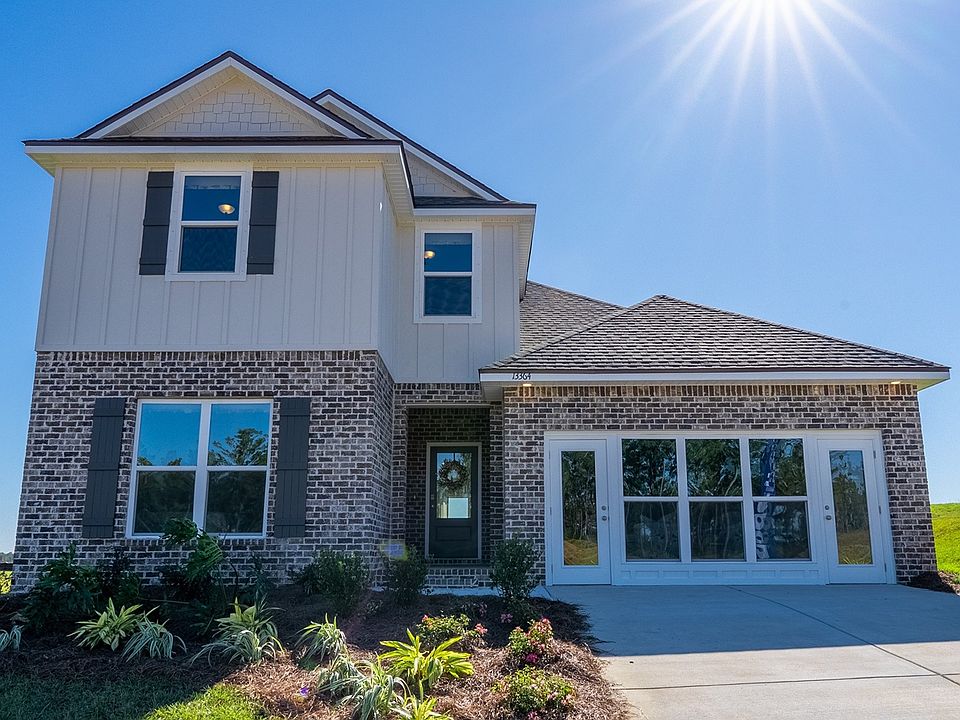
Source: DR Horton
8 homes in this community
Available homes
| Listing | Price | Bed / bath | Status |
|---|---|---|---|
Current home: 31543 Lyon Rd | $359,768 | 5 bed / 3 bath | Available |
| 32208 Lyon Rd | $339,604 | 3 bed / 2 bath | Available |
| 32184 Lyon Rd | $347,308 | 4 bed / 2 bath | Available |
| 31566 Lyon Rd | $349,808 | 4 bed / 2 bath | Available |
| 31554 Lyon Rd | $358,808 | 4 bed / 2 bath | Available |
| 30560 Asheville Rd | $400,748 | 4 bed / 3 bath | Available |
| 30560 Ashville Rd | $400,748 | 4 bed / 3 bath | Available |
| 32241 Lyon Rd | $396,200 | 5 bed / 3 bath | Pending |
Source: DR Horton
Contact builder

By pressing Contact builder, you agree that Zillow Group and other real estate professionals may call/text you about your inquiry, which may involve use of automated means and prerecorded/artificial voices and applies even if you are registered on a national or state Do Not Call list. You don't need to consent as a condition of buying any property, goods, or services. Message/data rates may apply. You also agree to our Terms of Use.
Learn how to advertise your homesEstimated market value
$359,400
$341,000 - $377,000
$2,400/mo
Price history
| Date | Event | Price |
|---|---|---|
| 12/12/2025 | Price change | $359,768+1.7%$179/sqft |
Source: | ||
| 11/10/2025 | Price change | $353,900+0.6%$176/sqft |
Source: | ||
| 9/23/2025 | Price change | $351,900+0.9%$175/sqft |
Source: | ||
| 8/30/2025 | Listed for sale | $348,900$173/sqft |
Source: | ||
Public tax history
Monthly payment
Neighborhood: 36527
Nearby schools
GreatSchools rating
- 10/10Stonebridge ElementaryGrades: K-6Distance: 0.8 mi
- 10/10Spanish Fort Middle SchoolGrades: 7-8Distance: 4.2 mi
- 10/10Spanish Fort High SchoolGrades: 9-12Distance: 3.6 mi
Schools provided by the builder
- Elementary: Stonebridge Elementary
- Middle: Spanish Fort Middle School
- High: Spanish Fort High School
- District: Baldwin County Public Schools
Source: DR Horton. This data may not be complete. We recommend contacting the local school district to confirm school assignments for this home.
