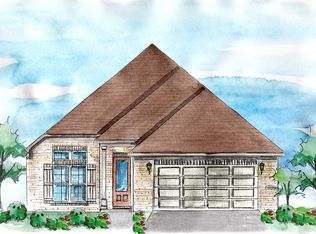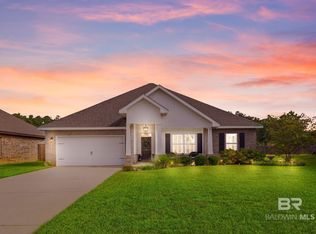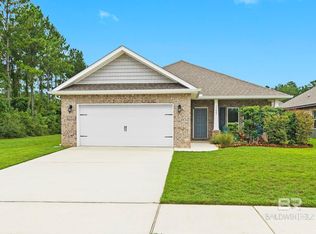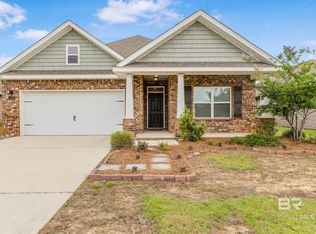Closed
$400,950
31548 Canopy Loop, Spanish Fort, AL 36527
3beds
1,861sqft
Residential
Built in 2023
6,882.48 Square Feet Lot
$391,700 Zestimate®
$215/sqft
$2,283 Estimated rent
Home value
$391,700
$372,000 - $411,000
$2,283/mo
Zestimate® history
Loading...
Owner options
Explore your selling options
What's special
ARCHITECTURAL GRANDEUR at it’s finest is featured in this move-in ready BOSTON plan by TRULAND HOMES. Inviting 12' ceilings in the foyer and great room draw one into the heart of this amazing home. No square footage is wasted in this functional layout. Hardwood flooring flows seamlessly from the foyer, into the open great room, kitchen & dining area. Entertaining & food prep is a snap in this open concept kitchen with oversized work island with quartz counter and shiplap accent wall. Gorgeous “Fantasy Brown” stone adorns the perimeter kitchen counters as well as the bathrooms. Primary bedroom with trey ceiling and an abundance of windows is large enough for heavy furniture. Primary bathroom with private water closet, double vanities with rectangle undermount sinks and curbless shower are complemented by the enormous closet with wooden shelves. Painted mud bench off entry to 2 car garage leads to laundry room with large stand-alone soaking tub. Proudly Gold Fortified, the tankless water heater, wider door frames, comfort height toilets, irrigation and connected home package are just a few more of the amazing features this home has to offer!
Zillow last checked: 9 hours ago
Listing updated: March 06, 2024 at 09:33am
Listed by:
The Dodson Team PHONE:251-605-0253,
Bellator Real Estate, LLC,
Forest Bernardi 334-313-4422,
Bellator Real Estate, LLC
Bought with:
Jared Carrington
Bellator Real Estate, LLC
Source: Baldwin Realtors,MLS#: 335296
Facts & features
Interior
Bedrooms & bathrooms
- Bedrooms: 3
- Bathrooms: 2
- Full bathrooms: 2
- Main level bedrooms: 3
Primary bedroom
- Features: 1st Floor Primary, Walk-In Closet(s)
- Level: Main
- Area: 234.6
- Dimensions: 13.8 x 17
Bedroom 2
- Level: Main
- Area: 148.2
- Dimensions: 13 x 11.4
Bedroom 3
- Level: Main
- Area: 150.8
- Dimensions: 13 x 11.6
Primary bathroom
- Features: Shower Only, Private Water Closet
Dining room
- Features: Breakfast Area-Kitchen
Family room
- Level: Main
- Area: 315.04
- Dimensions: 17.9 x 17.6
Kitchen
- Level: Main
- Area: 107
- Dimensions: 10.7 x 10
Heating
- Heat Pump
Cooling
- Heat Pump, Ceiling Fan(s), SEER 14
Appliances
- Included: Dishwasher, Disposal, Microwave, Gas Range, Gas Water Heater, Tankless Water Heater
Features
- Breakfast Bar, Ceiling Fan(s), High Ceilings, High Speed Internet
- Flooring: Carpet, Tile, Wood
- Windows: Double Pane Windows
- Has basement: No
- Has fireplace: No
- Fireplace features: None
Interior area
- Total structure area: 1,861
- Total interior livable area: 1,861 sqft
Property
Parking
- Total spaces: 2
- Parking features: Attached, Garage
- Has attached garage: Yes
- Covered spaces: 2
Features
- Levels: One
- Stories: 1
- Patio & porch: Covered, Patio
- Exterior features: Irrigation Sprinkler, Termite Contract
- Pool features: Community, Association
- Has view: Yes
- View description: None
- Waterfront features: No Waterfront
Lot
- Size: 6,882 sqft
- Dimensions: 135.39' x 50' x 133.
- Features: Less than 1 acre
Details
- Parcel number: 3304190000002.251
- Zoning description: Single Family Residence
Construction
Type & style
- Home type: SingleFamily
- Architectural style: Traditional
- Property subtype: Residential
Materials
- Brick, Concrete, Block, Fortified-Gold
- Roof: Composition
Condition
- New Construction
- New construction: Yes
- Year built: 2023
Details
- Warranty included: Yes
Utilities & green energy
- Sewer: Baldwin Co Sewer Service
- Utilities for property: Fairhope Utilities, North Baldwin Utilities, Riviera Utilities, Cable Connected
Community & neighborhood
Security
- Security features: Smoke Detector(s), Carbon Monoxide Detector(s)
Community
- Community features: Pool, Playground
Location
- Region: Spanish Fort
- Subdivision: Rayne Plantation
HOA & financial
HOA
- Has HOA: Yes
- HOA fee: $1,200 annually
- Services included: Association Management, Maintenance Grounds, Pool
Other
Other facts
- Ownership: Whole/Full
Price history
| Date | Event | Price |
|---|---|---|
| 4/28/2023 | Sold | $400,950$215/sqft |
Source: | ||
| 4/6/2023 | Price change | $400,950+0.3%$215/sqft |
Source: | ||
| 4/4/2023 | Price change | $399,950-3.6%$215/sqft |
Source: | ||
| 3/28/2023 | Price change | $414,950-2.6%$223/sqft |
Source: | ||
| 3/15/2023 | Price change | $425,950-4.4%$229/sqft |
Source: | ||
Public tax history
| Year | Property taxes | Tax assessment |
|---|---|---|
| 2025 | $1,306 +5.9% | $37,540 +5.7% |
| 2024 | $1,234 +157.7% | $35,520 +167.1% |
| 2023 | $479 | $13,300 +5.6% |
Find assessor info on the county website
Neighborhood: 36527
Nearby schools
GreatSchools rating
- 10/10Stonebridge ElementaryGrades: K-6Distance: 0.5 mi
- 10/10Spanish Fort Middle SchoolGrades: 7-8Distance: 3.7 mi
- 10/10Spanish Fort High SchoolGrades: 9-12Distance: 3 mi
Schools provided by the listing agent
- Elementary: Stonebridge Elementary
- Middle: Spanish Fort Middle
- High: Spanish Fort High
Source: Baldwin Realtors. This data may not be complete. We recommend contacting the local school district to confirm school assignments for this home.
Get pre-qualified for a loan
At Zillow Home Loans, we can pre-qualify you in as little as 5 minutes with no impact to your credit score.An equal housing lender. NMLS #10287.
Sell for more on Zillow
Get a Zillow Showcase℠ listing at no additional cost and you could sell for .
$391,700
2% more+$7,834
With Zillow Showcase(estimated)$399,534



