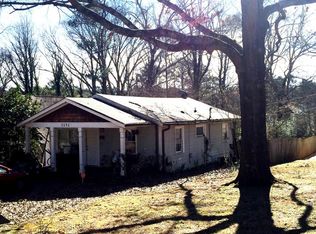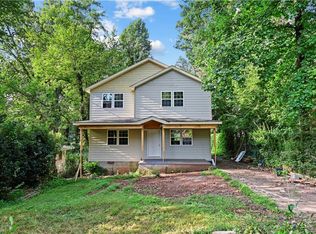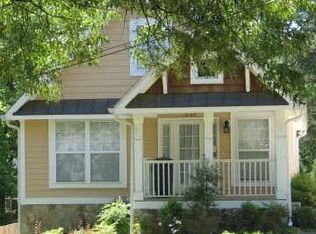Closed
$473,000
3155 Alston Dr, Decatur, GA 30032
3beds
1,600sqft
Single Family Residence
Built in 2003
8,712 Square Feet Lot
$437,100 Zestimate®
$296/sqft
$2,092 Estimated rent
Home value
$437,100
$415,000 - $459,000
$2,092/mo
Zestimate® history
Loading...
Owner options
Explore your selling options
What's special
Looking for a little piece of paradise? Located on a dead-end street with a huge fenced yard, this serene retreat is the the one you've been looking for if you're looking for some peace and quiet while still being close to the action. The classic Southern front porch welcomes you home, and is the perfect place to enjoy an afternoon beverage with friends. Step inside to find the first of two large living rooms, a warm and inviting eclectic space to curl up and watch tv or host friends. The second living room has ample natural light with vaulted ceilings and skylights which leads to the large kitchen with tons of counter space and cabinets. Off the living room, you'll find the first of three bedrooms, your own personal tiki bar. If you're not into hosting cocktail parties - you could use the space as a home office, guest room, playroom, the options are endless. Rounding out the downstairs is another large bedroom and guest bath that's been updated with sleek white subway tile, brass accents, and textured wallpaper. Upstairs you'll find the private owner's suite. Situated among the trees, it truly feels like a private treehouse escape! Updated bathroom with soaking tub, dual vanities, large shower, and walk-in closet with custom closet system. Outside you'll find a large deck and fully-fenced yard with plenty of space to grill, garden, & entertain. Convenient location close to East Lake (Perc, Poor Hendrix, Hippin Hops Brewery), Kirkwood, and downtown Decatur.
Zillow last checked: 8 hours ago
Listing updated: June 12, 2025 at 12:51pm
Listed by:
Compass
Bought with:
Morgan Whittemore, 350157
Keller Williams Atlanta Midtown
Source: GAMLS,MLS#: 10157843
Facts & features
Interior
Bedrooms & bathrooms
- Bedrooms: 3
- Bathrooms: 2
- Full bathrooms: 2
- Main level bathrooms: 1
- Main level bedrooms: 2
Heating
- Forced Air
Cooling
- Central Air
Appliances
- Included: Dishwasher, Disposal, Dryer, Refrigerator, Washer
- Laundry: In Kitchen, Laundry Closet
Features
- Double Vanity, Vaulted Ceiling(s), Walk-In Closet(s)
- Flooring: Carpet, Hardwood
- Windows: Skylight(s)
- Basement: None
- Number of fireplaces: 1
- Fireplace features: Family Room
- Common walls with other units/homes: No Common Walls
Interior area
- Total structure area: 1,600
- Total interior livable area: 1,600 sqft
- Finished area above ground: 1,600
- Finished area below ground: 0
Property
Parking
- Total spaces: 3
- Parking features: Off Street
Features
- Levels: Two
- Stories: 2
- Fencing: Back Yard,Fenced,Privacy
- Has view: Yes
- View description: City
- Waterfront features: No Dock Or Boathouse
- Body of water: None
Lot
- Size: 8,712 sqft
- Features: Private
Details
- Parcel number: 15 183 20 005
Construction
Type & style
- Home type: SingleFamily
- Architectural style: Craftsman
- Property subtype: Single Family Residence
Materials
- Concrete
- Foundation: Pillar/Post/Pier
- Roof: Composition
Condition
- Resale
- New construction: No
- Year built: 2003
Utilities & green energy
- Sewer: Public Sewer
- Water: Public
- Utilities for property: Cable Available, Electricity Available, Natural Gas Available, Sewer Available, Water Available
Community & neighborhood
Security
- Security features: Security System, Smoke Detector(s)
Community
- Community features: None
Location
- Region: Decatur
- Subdivision: White Oak Hills
HOA & financial
HOA
- Has HOA: No
- Services included: None
Other
Other facts
- Listing agreement: Exclusive Right To Sell
Price history
| Date | Event | Price |
|---|---|---|
| 5/30/2023 | Sold | $473,000+5.1%$296/sqft |
Source: | ||
| 5/15/2023 | Pending sale | $450,000$281/sqft |
Source: | ||
| 5/11/2023 | Listed for sale | $450,000+86.8%$281/sqft |
Source: | ||
| 9/22/2016 | Sold | $240,900+0.4%$151/sqft |
Source: | ||
| 8/23/2016 | Pending sale | $239,900$150/sqft |
Source: CHAPMAN HALL PREMIER REALTORS #5727141 Report a problem | ||
Public tax history
| Year | Property taxes | Tax assessment |
|---|---|---|
| 2025 | $5,490 -7% | $169,920 -2.5% |
| 2024 | $5,903 +88.8% | $174,240 +39.1% |
| 2023 | $3,127 -17.1% | $125,240 -2.3% |
Find assessor info on the county website
Neighborhood: Belvedere Park
Nearby schools
GreatSchools rating
- 4/10Peachcrest Elementary SchoolGrades: PK-5Distance: 2 mi
- 5/10Mary Mcleod Bethune Middle SchoolGrades: 6-8Distance: 4.6 mi
- 3/10Towers High SchoolGrades: 9-12Distance: 2.5 mi
Schools provided by the listing agent
- Elementary: Peachcrest
- Middle: Mary Mcleod Bethune
- High: Towers
Source: GAMLS. This data may not be complete. We recommend contacting the local school district to confirm school assignments for this home.
Get a cash offer in 3 minutes
Find out how much your home could sell for in as little as 3 minutes with a no-obligation cash offer.
Estimated market value$437,100
Get a cash offer in 3 minutes
Find out how much your home could sell for in as little as 3 minutes with a no-obligation cash offer.
Estimated market value
$437,100


