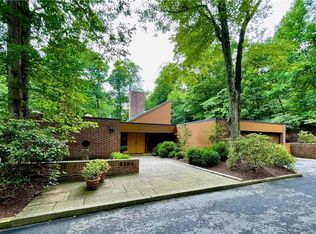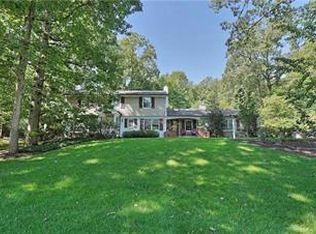Sold for $475,000
$475,000
3155 Balsam Rd, Center Valley, PA 18034
3beds
2,474sqft
Single Family Residence
Built in 1974
0.6 Acres Lot
$502,500 Zestimate®
$192/sqft
$2,694 Estimated rent
Home value
$502,500
$472,000 - $538,000
$2,694/mo
Zestimate® history
Loading...
Owner options
Explore your selling options
What's special
Brace yourselves, folks! Welcome to this enigmatic wonderland in Southern Lehigh–-the mountain-side family home that’s practically winking at you. This house doesn’t just sit on the mountain, it embraces it like a long-lost friend. Sprawling across a generous plot, this home boasts panoramic views that will make your friends swoon & your family jealous. Step inside, and you’re greeted by an open-concept living space that whispers “take off your shoes, stay awhile” while simultaneously yelling “look at me!” The kitchen – oh, the kitchen – it’s a culinary playground, countertops that seem to go on for days & stainless-steel appliances that say, “We’re fancy, but not too fancy.” The master suite is a sanctuary, complete with plenty of closet space, and a bathroom that’s practically begging you to light some candles & forget the world exists. Need even more space? How about two more bedrooms that radiate charm and a basement that screams potential – game room, home theater, home office, home gym you name it!
Outside, Mother Nature did some of her best work. The backyard is a slice of paradise with a deck perfect for BBQs, yoga, or stargazing. Those treehouse-ready trees, and endless exploring possibilities pull you in. So, if you’re in the market for a house that’s as quirky and fabulous as you, with enough space for everyone, 3155 Balsam Rd is calling your name. Answer it! BUY WITH CONFIDENCE—PRE-LISTING HOME INSPECTION AVAILABLE * 3D MATTERPORT W/ FLOOR PLAN AVAILABLE, TOO*
Zillow last checked: 8 hours ago
Listing updated: June 28, 2024 at 01:11pm
Listed by:
Creighton Faust 610-349-8482,
RE/MAX Real Estate
Bought with:
Adam Wilkins, RS324761
Keller Williams Allentown
Sean C. LaSalle, AB067161
Keller Williams Allentown
Source: GLVR,MLS#: 736575 Originating MLS: Lehigh Valley MLS
Originating MLS: Lehigh Valley MLS
Facts & features
Interior
Bedrooms & bathrooms
- Bedrooms: 3
- Bathrooms: 2
- Full bathrooms: 2
Heating
- Electric, Heat Pump
Cooling
- Central Air
Appliances
- Included: Dryer, Dishwasher, Electric Oven, Electric Range, Electric Water Heater, Refrigerator, Washer
- Laundry: Washer Hookup, Dryer Hookup, Lower Level
Features
- Breakfast Area, Dining Area, Separate/Formal Dining Room, Game Room
- Flooring: Carpet, Hardwood, Tile, Vinyl
- Basement: Finished,Other
- Has fireplace: Yes
- Fireplace features: Family Room, Lower Level
Interior area
- Total interior livable area: 2,474 sqft
- Finished area above ground: 1,325
- Finished area below ground: 1,149
Property
Parking
- Total spaces: 2
- Parking features: Detached, Garage
- Garage spaces: 2
Features
- Stories: 1
- Patio & porch: Deck
- Exterior features: Deck
Lot
- Size: 0.60 Acres
- Dimensions: 159.33 x 183.30 IRREG
Details
- Parcel number: 641525164709001
- Zoning: R-2-SUBURBAN RESIDENTIAL
- Special conditions: None
Construction
Type & style
- Home type: SingleFamily
- Architectural style: Raised Ranch
- Property subtype: Single Family Residence
Materials
- Aluminum Siding
- Roof: Asphalt,Fiberglass
Condition
- Year built: 1974
Utilities & green energy
- Sewer: Public Sewer
- Water: Public
Community & neighborhood
Location
- Region: Center Valley
- Subdivision: Oakhurst
Other
Other facts
- Listing terms: Conventional,FHA,VA Loan
- Ownership type: Fee Simple
Price history
| Date | Event | Price |
|---|---|---|
| 6/27/2024 | Sold | $475,000+11.8%$192/sqft |
Source: | ||
| 5/29/2024 | Pending sale | $425,000$172/sqft |
Source: | ||
| 5/22/2024 | Listed for sale | $425,000+13.3%$172/sqft |
Source: | ||
| 11/1/2021 | Sold | $375,000+1.4%$152/sqft |
Source: | ||
| 10/2/2021 | Pending sale | $369,900$150/sqft |
Source: | ||
Public tax history
| Year | Property taxes | Tax assessment |
|---|---|---|
| 2025 | $4,355 +2% | $188,200 |
| 2024 | $4,269 +1.2% | $188,200 |
| 2023 | $4,217 | $188,200 |
Find assessor info on the county website
Neighborhood: 18034
Nearby schools
GreatSchools rating
- 9/10Hopewell El SchoolGrades: K-3Distance: 1.7 mi
- 8/10Southern Lehigh Middle SchoolGrades: 7-8Distance: 2.4 mi
- 8/10Southern Lehigh Senior High SchoolGrades: 9-12Distance: 2.6 mi
Schools provided by the listing agent
- District: Southern Lehigh
Source: GLVR. This data may not be complete. We recommend contacting the local school district to confirm school assignments for this home.
Get a cash offer in 3 minutes
Find out how much your home could sell for in as little as 3 minutes with a no-obligation cash offer.
Estimated market value$502,500
Get a cash offer in 3 minutes
Find out how much your home could sell for in as little as 3 minutes with a no-obligation cash offer.
Estimated market value
$502,500

