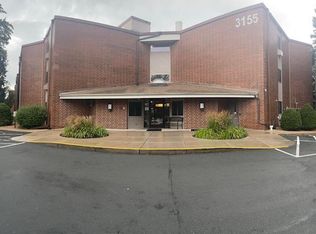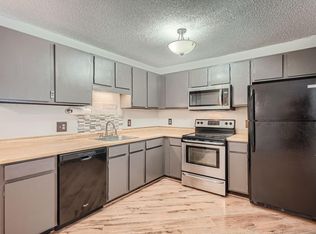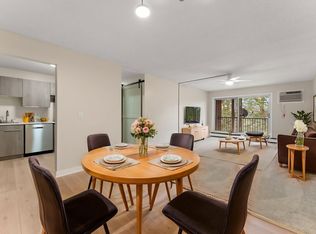Closed
$115,000
3155 Coachman Rd APT 409, Eagan, MN 55121
2beds
1,024sqft
Low Rise
Built in 1979
-- sqft lot
$114,200 Zestimate®
$112/sqft
$1,716 Estimated rent
Home value
$114,200
$106,000 - $122,000
$1,716/mo
Zestimate® history
Loading...
Owner options
Explore your selling options
What's special
Welcome to easy living in the heart of Eagan! This well-maintained condo combines comfort, convenience, and community amenities. Inside, you’ll find in-unit laundry, two bedrooms—including a spacious primary suite with a private bathroom—and a kitchen with updated stainless steel appliances. A private balcony extends your living space outdoors, perfect for morning coffee or evening relaxation. Set on a quiet, low-traffic street, this home offers the best of both worlds—peaceful surroundings while being just minutes from shopping, dining, parks, and major freeways. The HOA makes life simple with low-maintenance living, giving you more time to enjoy the amenities. Residents benefit from an on-site exercise room, community room, and playground, making it easy to stay active, host gatherings, or simply unwind. With its ideal location and solid features, this condo is ready for your personal touch and finishing touches to make it truly your own.
Zillow last checked: 8 hours ago
Listing updated: October 03, 2025 at 02:03pm
Listed by:
The Huerkamp Home Group 952-746-9696,
Keller Williams Preferred Rlty,
Jason Oliver 612-916-1171
Bought with:
Peter Salazar III
Coldwell Banker Realty
Source: NorthstarMLS as distributed by MLS GRID,MLS#: 6782028
Facts & features
Interior
Bedrooms & bathrooms
- Bedrooms: 2
- Bathrooms: 2
- Full bathrooms: 1
- 3/4 bathrooms: 1
Bedroom 1
- Level: Main
- Area: 165 Square Feet
- Dimensions: 11 x 15
Bedroom 2
- Level: Main
- Area: 135 Square Feet
- Dimensions: 9 x 15
Dining room
- Level: Main
- Area: 162 Square Feet
- Dimensions: 13.5 x 12
Kitchen
- Level: Main
- Area: 72 Square Feet
- Dimensions: 8 x 9
Living room
- Level: Main
- Area: 182 Square Feet
- Dimensions: 13 x 14
Heating
- Baseboard, Forced Air, Hot Water
Cooling
- Wall Unit(s)
Appliances
- Included: Dishwasher, Dryer, Range, Refrigerator, Stainless Steel Appliance(s), Washer
Features
- Basement: None
- Has fireplace: No
Interior area
- Total structure area: 1,024
- Total interior livable area: 1,024 sqft
- Finished area above ground: 1,024
- Finished area below ground: 0
Property
Parking
- Total spaces: 2
- Parking features: Assigned, Garage Door Opener, Guest, Heated Garage, Insulated Garage, Garage, Secured, Underground
- Garage spaces: 1
- Carport spaces: 1
- Has uncovered spaces: Yes
Accessibility
- Accessibility features: None
Features
- Levels: One
- Stories: 1
- Patio & porch: Other
- Has private pool: Yes
- Pool features: In Ground, Outdoor Pool, Shared
Lot
- Features: Near Public Transit
Details
- Foundation area: 1024
- Parcel number: 101810001409
- Zoning description: Residential-Single Family
Construction
Type & style
- Home type: Condo
- Property subtype: Low Rise
- Attached to another structure: Yes
Materials
- Brick/Stone, Metal Siding, Concrete
- Roof: Flat
Condition
- Age of Property: 46
- New construction: No
- Year built: 1979
Utilities & green energy
- Gas: Electric
- Sewer: City Sewer/Connected
- Water: City Water/Connected
Community & neighborhood
Security
- Security features: Fire Sprinkler System, Security Lights, Secured Garage/Parking
Location
- Region: Eagan
- Subdivision: Coachman Oaks
HOA & financial
HOA
- Has HOA: Yes
- HOA fee: $543 monthly
- Amenities included: Concrete Floors & Walls, Elevator(s), Fire Sprinkler System, Lobby Entrance, Security Lighting
- Services included: Maintenance Structure, Heating, Lawn Care, Maintenance Grounds, Professional Mgmt, Trash, Shared Amenities, Snow Removal
- Association name: First Service Residential
- Association phone: 952-277-2700
Price history
| Date | Event | Price |
|---|---|---|
| 10/3/2025 | Sold | $115,000+4.5%$112/sqft |
Source: | ||
| 9/30/2025 | Pending sale | $110,000$107/sqft |
Source: | ||
| 9/15/2025 | Listing removed | $110,000$107/sqft |
Source: | ||
| 9/11/2025 | Listed for sale | $110,000+32.5%$107/sqft |
Source: | ||
| 12/4/2009 | Sold | $83,000+5.1%$81/sqft |
Source: Public Record Report a problem | ||
Public tax history
| Year | Property taxes | Tax assessment |
|---|---|---|
| 2023 | $2,170 +7.4% | $161,900 -0.7% |
| 2022 | $2,020 +1.5% | $163,000 +12.8% |
| 2021 | $1,990 +6.4% | $144,500 +38.9% |
Find assessor info on the county website
Neighborhood: 55121
Nearby schools
GreatSchools rating
- 6/10Pilot Knob STEM Magnet SchoolGrades: K-4Distance: 0.6 mi
- 6/10Friendly Hills Middle SchoolGrades: 5-8Distance: 3.5 mi
- 6/10Two Rivers High SchoolGrades: 9-12Distance: 4.8 mi
Get a cash offer in 3 minutes
Find out how much your home could sell for in as little as 3 minutes with a no-obligation cash offer.
Estimated market value
$114,200
Get a cash offer in 3 minutes
Find out how much your home could sell for in as little as 3 minutes with a no-obligation cash offer.
Estimated market value
$114,200


