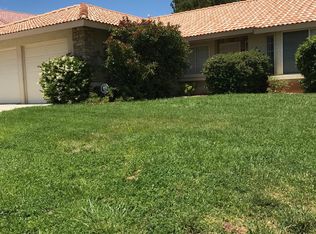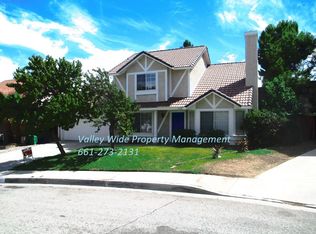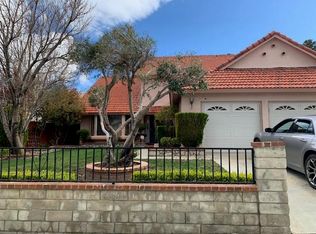Look at this charming West Palmdale home. These original owners has put a lot of love into this home both inside and out. Featuring a formal living room with a fireplace; family room adjacent to the kitchen. Kitchen has been updated with newer cabinets and Corian counter tops, with modern back splash. Garden window above sink to grow your favorite herbs or flowers. Sizable guest bedrooms, and bathroom. Master bedroom features a master retreat that has additional closet space, and backyard access with slider to your beautiful backyard. Take a look at this backyard!!! If you love entertaining, and you love the summers, you will appreciate this backyard. Quality built covered patio and concrete slab, storage shed for extra storage,& sizable yard for all your summer time fun. Will not last!
This property is off market, which means it's not currently listed for sale or rent on Zillow. This may be different from what's available on other websites or public sources.


