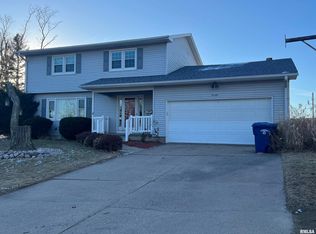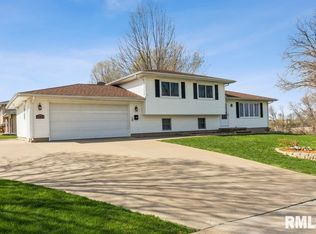This north end home is only a 2 owner home and it is well loved. It is definitely a solid home!!! You do not have to worry about the windows, they've been replaced in 2017. And a new roof was in 2015. The location can't be beat. Walk out the sliding back door onto the newer deck that overlooks a wooded paradise. This quad level home has so much living space. Kids will love the family room with space galore. The family room features a removable bar, fireplace and a ½ bath. There is a full bath on the upper level along with the 3 bedrooms. Put your own finishing touches on this house and make this house your home.
This property is off market, which means it's not currently listed for sale or rent on Zillow. This may be different from what's available on other websites or public sources.


