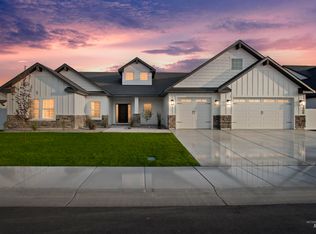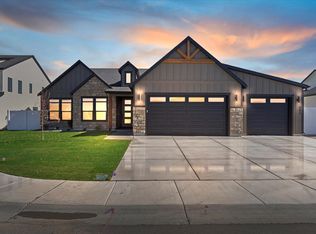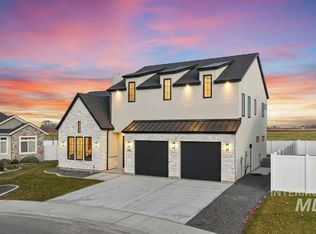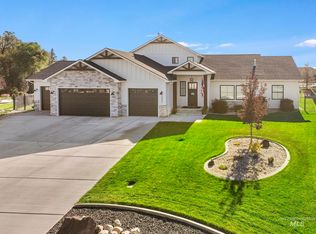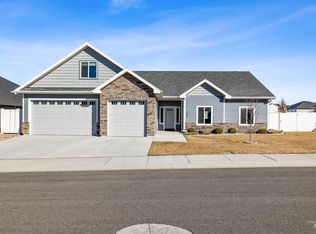This home is serving up next-level style, killer functionality, and the perfect floor plan. Featuring 3 beds, 2 baths, an flex room/office, and bold custom finishes—vaulted ceilings, rich wood accents, luxe granite, premium appliances, butler’s pantry, and new custom blinds throughout. Slide open the panoramic patio door system and let the party flow with the outdoor speakers, or get cozy by the sleek gas fireplace. The mini bar + fridge are perfection. The primary suite? Total wow-factor with a smart shower and a closet that’s basically a full room for your amazing clothes. Luxury LVP + tile floors, upgraded lighting, epoxy-coated garage.
Active
$649,900
3157 Blue Moon Rd, Twin Falls, ID 83301
3beds
2baths
2,395sqft
Est.:
Single Family Residence
Built in 2024
7,753.68 Square Feet Lot
$-- Zestimate®
$271/sqft
$17/mo HOA
What's special
Outdoor speakersSleek gas fireplaceEpoxy-coated garageNew custom blindsRich wood accentsPremium appliancesSmart shower
- 166 days |
- 486 |
- 40 |
Zillow last checked: 8 hours ago
Listing updated: August 22, 2025 at 11:02pm
Listed by:
Richard Shelden 208-219-8971,
Sweet Group Realty
Source: IMLS,MLS#: 98956414
Tour with a local agent
Facts & features
Interior
Bedrooms & bathrooms
- Bedrooms: 3
- Bathrooms: 2
- Main level bathrooms: 2
- Main level bedrooms: 3
Primary bedroom
- Level: Main
Bedroom 2
- Level: Main
Bedroom 3
- Level: Main
Dining room
- Level: Main
Family room
- Level: Main
Kitchen
- Level: Main
Living room
- Level: Main
Office
- Level: Main
Heating
- Natural Gas
Cooling
- Central Air
Appliances
- Included: Gas Water Heater, Dishwasher, Disposal, Double Oven, Microwave, Oven/Range Built-In, Refrigerator, Water Softener Owned
Features
- Bath-Master, Bed-Master Main Level, Guest Room, Den/Office, Formal Dining, Family Room, Great Room, Double Vanity, Walk-In Closet(s), Pantry, Kitchen Island, Granite Counters, Number of Baths Main Level: 2
- Flooring: Tile
- Has basement: No
- Has fireplace: Yes
- Fireplace features: Gas, Insert
Interior area
- Total structure area: 2,395
- Total interior livable area: 2,395 sqft
- Finished area above ground: 2,395
- Finished area below ground: 0
Property
Parking
- Total spaces: 3
- Parking features: Attached, Driveway
- Attached garage spaces: 3
- Has uncovered spaces: Yes
Accessibility
- Accessibility features: Handicapped, Bathroom Bars, Accessible Approach with Ramp
Features
- Levels: One
- Patio & porch: Covered Patio/Deck
- Fencing: Full,Vinyl
Lot
- Size: 7,753.68 Square Feet
- Features: Standard Lot 6000-9999 SF, Sidewalks, Auto Sprinkler System, Full Sprinkler System
Details
- Parcel number: RPT34920060070
Construction
Type & style
- Home type: SingleFamily
- Property subtype: Single Family Residence
Materials
- Frame, Stucco, Other
- Foundation: Crawl Space
- Roof: Architectural Style
Condition
- Year built: 2024
Utilities & green energy
- Water: Public
- Utilities for property: Sewer Connected
Community & HOA
Community
- Subdivision: Morning Sun Subdivision (Twin Falls)
HOA
- Has HOA: Yes
- HOA fee: $200 annually
Location
- Region: Twin Falls
Financial & listing details
- Price per square foot: $271/sqft
- Tax assessed value: $92,137
- Annual tax amount: $989
- Date on market: 7/30/2025
- Listing terms: Cash,Conventional,VA Loan
- Ownership: Fee Simple
Estimated market value
Not available
Estimated sales range
Not available
Not available
Price history
Price history
Price history is unavailable.
Public tax history
Public tax history
| Year | Property taxes | Tax assessment |
|---|---|---|
| 2024 | $989 +306.3% | $92,137 |
| 2023 | $244 +14.5% | $92,137 +24% |
| 2022 | $213 -29% | $74,280 -6.6% |
Find assessor info on the county website
BuyAbility℠ payment
Est. payment
$3,549/mo
Principal & interest
$3013
Property taxes
$292
Other costs
$244
Climate risks
Neighborhood: 83301
Nearby schools
GreatSchools rating
- 6/10Pillar Falls ElementaryGrades: PK-5Distance: 4.6 mi
- 6/10Vera C O'leary Jr High SchoolGrades: 6-8Distance: 1.6 mi
- 8/10Twin Falls Senior High SchoolGrades: 9-12Distance: 1.8 mi
Schools provided by the listing agent
- Elementary: Pillar Falls
- Middle: O'Leary
- High: Twin Falls
- District: Twin Falls School District #411
Source: IMLS. This data may not be complete. We recommend contacting the local school district to confirm school assignments for this home.
- Loading
- Loading
