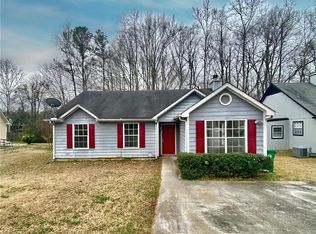BEAUTIFULLY UPDATED 3 BEDROOMS, 2 BATH HOME. TONS OF NATURAL LIGHT AND SPACIOUS BEDROOMS. HOME IS CONVENIENTLY LOCATED, ONLY MINUTES TO INTERSTATE 20 AND 285. EASY COMMUTE TO DOWNTOWN ATLANTA, MALL AND SHOPPING NEAR BY. THIS WON'T LAST.
This property is off market, which means it's not currently listed for sale or rent on Zillow. This may be different from what's available on other websites or public sources.

