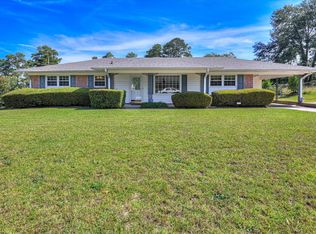Sold for $159,900
$159,900
3158 TRUXTON Road, Augusta, GA 30906
4beds
1,343sqft
Single Family Residence
Built in 1970
0.35 Acres Lot
$163,200 Zestimate®
$119/sqft
$1,592 Estimated rent
Home value
$163,200
$140,000 - $191,000
$1,592/mo
Zestimate® history
Loading...
Owner options
Explore your selling options
What's special
Beautifully renovated and spacious 4 bed 1.5 bath all brick ranch that's been completely made new. Newer roof, new HVAC, new water heater, new windows, updated electrical panel, granite countertops and new kitchen cabinets, new stainless-steel appliances, deep stainless-steel sink, new tile floors in both bathroom and along shower walls, with new flooring and fresh paint throughout. Email offers to astaple02@gmail.com and homes706@yahoo.com
All of the work has been done, this home is move in ready! Walk through the front foyer into the large, open living room with beautiful vinyl floors and fantastic natural light through the new windows. The kitchen is beautifully decorated with new white cabinets and granite countertops, all-new 4-piece stainless steel appliances, glass tiled backsplash and new lighting throughout. This home has a great layout with new vinyl floors throughout the laundry room and all bedrooms to continue the fresh, clean style throughout.
The backyard is level and a great place to hang out with family and friends. This home is conveniently located to Bobby Jones EXP, I-20, schools, many shopping and dining options, Fort Eisenhower and the medical district. Make sure you schedule a showing today!
Seller never lived in home, no sellers disclosure; Buyer to confirm the school districts and room sizes if important.
Zillow last checked: 8 hours ago
Listing updated: January 28, 2025 at 10:12am
Listed by:
Robert Eugene Hale 706-796-2274,
Bob Hale Realty
Bought with:
Jonathan Bentley, 360858
Berkshire Hathaway HomeServices Beazley Realtors
Source: Hive MLS,MLS#: 531952
Facts & features
Interior
Bedrooms & bathrooms
- Bedrooms: 4
- Bathrooms: 2
- Full bathrooms: 1
- 1/2 bathrooms: 1
Primary bedroom
- Level: Main
- Dimensions: 11 x 11
Bedroom 2
- Level: Main
- Dimensions: 10 x 11
Bedroom 3
- Level: Main
- Dimensions: 10 x 10
Bedroom 4
- Level: Main
- Dimensions: 10 x 10
Primary bathroom
- Level: Main
- Dimensions: 10 x 8
Living room
- Level: Main
- Dimensions: 15 x 11
Heating
- Forced Air
Cooling
- Central Air
Appliances
- Included: Dishwasher, Electric Range, Electric Water Heater, Ice Maker, Microwave, Refrigerator
Features
- Recently Painted, Smoke Detector(s)
- Has fireplace: No
Interior area
- Total structure area: 1,343
- Total interior livable area: 1,343 sqft
Property
Features
- Levels: One
- Patio & porch: Porch, Rear Porch
Lot
- Size: 0.35 Acres
- Dimensions: 214 x 60
Details
- Parcel number: 0841059000
Construction
Type & style
- Home type: SingleFamily
- Architectural style: Ranch
- Property subtype: Single Family Residence
Materials
- Brick
- Foundation: Slab
Condition
- Updated/Remodeled
- New construction: No
- Year built: 1970
Utilities & green energy
- Sewer: Public Sewer
- Water: Public
Community & neighborhood
Location
- Region: Augusta
- Subdivision: Belle Meade
Other
Other facts
- Listing agreement: Exclusive Right To Sell
- Listing terms: VA Loan,Cash,Conventional,FHA,Lease Purchase
Price history
| Date | Event | Price |
|---|---|---|
| 1/27/2025 | Sold | $159,900$119/sqft |
Source: | ||
| 12/27/2024 | Pending sale | $159,900$119/sqft |
Source: | ||
| 10/29/2024 | Listed for sale | $159,900$119/sqft |
Source: | ||
| 9/28/2024 | Listing removed | $159,900$119/sqft |
Source: | ||
| 9/16/2024 | Price change | $159,900-11.1%$119/sqft |
Source: | ||
Public tax history
| Year | Property taxes | Tax assessment |
|---|---|---|
| 2024 | $1,518 +17% | $42,064 +18.5% |
| 2023 | $1,298 +13.4% | $35,500 +32.8% |
| 2022 | $1,144 +10.2% | $26,724 +25.4% |
Find assessor info on the county website
Neighborhood: Wheeless Road
Nearby schools
GreatSchools rating
- NATerrace Manor Elementary SchoolGrades: PK-5Distance: 0.2 mi
- 2/10Glenn Hills Middle SchoolGrades: 6-8Distance: 0.9 mi
- 2/10Josey High SchoolGrades: 9-12Distance: 3.5 mi
Schools provided by the listing agent
- Elementary: Terrace Manor
- Middle: Glenn Hills
- High: Josey T W Comp.
Source: Hive MLS. This data may not be complete. We recommend contacting the local school district to confirm school assignments for this home.

Get pre-qualified for a loan
At Zillow Home Loans, we can pre-qualify you in as little as 5 minutes with no impact to your credit score.An equal housing lender. NMLS #10287.
