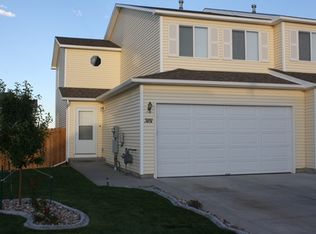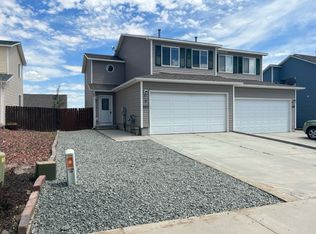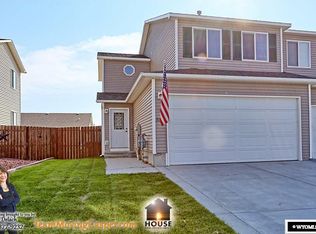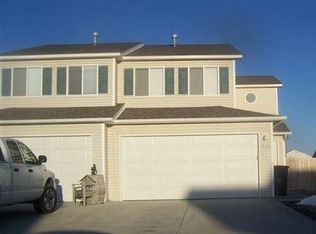Be in your new home by Christmas!! Pride of ownership shows in this 3 bed, 2.5 bath, open concept kitchen/dining/living with new main level flooring. Spacious bedrooms all on upper level along with laundry and main bath. Master Bedroom has walk-in closet and full private bath. Seller has completed front zero-scape and back landscaping, which includes new deck, small garden area and mature grass. Property has mountain views, 2 car garage, central air and brand new water heater.
Sold
Price Unknown
3159 Quivera River Rd, Casper, WY 82604
3beds
2baths
1,482sqft
MultiFamily
Built in 2008
-- sqft lot
$266,400 Zestimate®
$--/sqft
$1,591 Estimated rent
Home value
$266,400
$245,000 - $288,000
$1,591/mo
Zestimate® history
Loading...
Owner options
Explore your selling options
What's special
Facts & features
Interior
Bedrooms & bathrooms
- Bedrooms: 3
- Bathrooms: 2.5
Heating
- Other
Cooling
- Central
Appliances
- Laundry: Upper Level
Interior area
- Total interior livable area: 1,482 sqft
Property
Parking
- Total spaces: 2
- Parking features: Garage - Attached
Features
- Exterior features: Other
Lot
- Size: 3,763 sqft
Details
- Parcel number: 33802223101100
- Zoning: R4
Construction
Type & style
- Home type: MultiFamily
Materials
- Frame
- Foundation: Concrete
- Roof: Composition
Condition
- Year built: 2008
Utilities & green energy
- Electric: Rocky Mountain Power
- Gas: Natural
- Sewer: City
Community & neighborhood
Community
- Community features: On Site Laundry Available
Location
- Region: Casper
Other
Other facts
- Sale/Rent: For Sale
- COOLING: Central Air
- ELECTRIC: Rocky Mountain Power
- FLOOR COVERING: Carpet, Laminate Flooring
- FOUNDATION: Concrete
- GAS: Natural
- HEATING: Forced Air Gas
- LANDSCAPE: Front/Back
- SEWER: City
- WATER: City
- INTERIOR EXTRAS: Walk In Closets, Thermo Windows, Master Bath, Garage Door Openers
- SITE FEATURES: Mountain View
- Dual/Var Rate Com (Y/N): Yes
- Bedroom 3 Level: Upper
- Garage Capacity: Two
- Garage Type: Attached Garage
- FENCE: Wood
- Master Bedroom Level: Upper
- Bedroom 2 Level: Upper
- Lot Size SQ FT Range: 0 to 5000 SQ FT
- EXTERIOR: Vinyl
- PATIO/DECK: Deck
- ROOF: Architectural
- Style: 2 Story
- LAUNDRY: Upper Level
- Laundry Level: Upper
- Zoning: R4
- Living Room Level: Entry/Main
- Dining Room Level: Entry/Main
- Kitchen Level: Entry/Main
Price history
| Date | Event | Price |
|---|---|---|
| 10/30/2024 | Sold | -- |
Source: Agent Provided Report a problem | ||
| 9/26/2024 | Listed for sale | $255,000+23.2%$172/sqft |
Source: | ||
| 1/11/2022 | Sold | -- |
Source: Agent Provided Report a problem | ||
| 12/3/2021 | Pending sale | $207,000$140/sqft |
Source: | ||
| 12/2/2021 | Listed for sale | $207,000+12.5%$140/sqft |
Source: | ||
Public tax history
| Year | Property taxes | Tax assessment |
|---|---|---|
| 2025 | $1,150 -22.9% | $15,779 -24% |
| 2024 | $1,491 +2.2% | $20,770 +3.7% |
| 2023 | $1,459 +17.1% | $20,021 +17.1% |
Find assessor info on the county website
Neighborhood: 82604
Nearby schools
GreatSchools rating
- 5/10Oregon Trail Elementary SchoolGrades: K-5Distance: 0.5 mi
- 7/10C Y Middle SchoolGrades: 6-8Distance: 3.4 mi
- 3/10Natrona County High SchoolGrades: 9-12Distance: 5.2 mi



