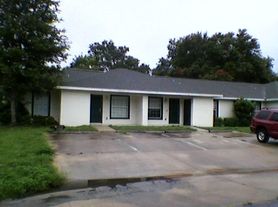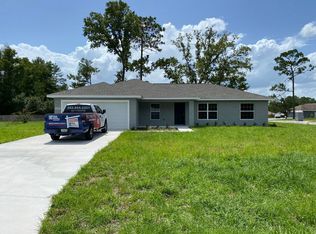Welcome to your dream home in Ocala, FL! This new construction home boasts four spacious bedrooms and two full bathrooms, perfect for those who value comfort and style. The open floor plan is accentuated by high ceilings, creating a sense of space and freedom. The kitchen is a chef's dream, equipped with stainless steel appliances, including a microwave, dishwasher, refrigerator, and oven/stove. The island/breakfast bar with stone countertops is perfect for casual dining or entertaining. Luxury vinyl wood plank flooring throughout the home ensures easy maintenance and a modern aesthetic. The master suite features a walk-in closet and a walk-in shower, adding a touch of luxury to your daily routine. The split-floorplan design offers privacy and convenience. A two-car garage provides ample storage and parking space. This pet-friendly home welcomes both you and your furry friends. The property is conveniently located near Marion Oaks Elementary School, Bellview Middle School, and Forest High School, making it an ideal location for educational accessibility. Experience the perfect blend of luxury and convenience in this stunning Ocala home. $250 Non-Refundable Pet Deposit.
House for rent
$1,900/mo
3159 SW 127th Lane Rd, Ocala, FL 34473
4beds
2,213sqft
Price may not include required fees and charges.
Single family residence
Available now
Cats, small dogs OK
Attached garage parking
What's special
Two-car garageHigh ceilingsOpen floor planSplit-floorplan designStainless steel appliances
- 100 days |
- -- |
- -- |
Zillow last checked: 9 hours ago
Listing updated: January 05, 2026 at 08:26pm
Travel times
Facts & features
Interior
Bedrooms & bathrooms
- Bedrooms: 4
- Bathrooms: 2
- Full bathrooms: 2
Appliances
- Included: Dishwasher, Microwave, Refrigerator
Features
- Walk In Closet, Walk-In Closet(s)
- Flooring: Linoleum/Vinyl
Interior area
- Total interior livable area: 2,213 sqft
Video & virtual tour
Property
Parking
- Parking features: Attached
- Has attached garage: Yes
- Details: Contact manager
Features
- Exterior features: Bellview Middle School, Forest High School, High Ceilings, Island/Breakfast Bar, Marion Oaks Elementary School, New Construction, No Carpet, Open Floorplan, Oven/Stove, Split-Floorplan, Stainless Steel Appliances, Stainless Steel Oven/Stove, Stone Countertops, Walk In Closet, Walk-In Shower
Details
- Parcel number: 8007108913
Construction
Type & style
- Home type: SingleFamily
- Property subtype: Single Family Residence
Community & HOA
Location
- Region: Ocala
Financial & listing details
- Lease term: Contact For Details
Price history
| Date | Event | Price |
|---|---|---|
| 1/6/2026 | Price change | $1,900-5%$1/sqft |
Source: Zillow Rentals Report a problem | ||
| 12/10/2025 | Price change | $2,000-19.2%$1/sqft |
Source: Zillow Rentals Report a problem | ||
| 11/5/2025 | Price change | $2,475-6.6%$1/sqft |
Source: Zillow Rentals Report a problem | ||
| 10/25/2025 | Price change | $2,650-3.6%$1/sqft |
Source: Zillow Rentals Report a problem | ||
| 10/6/2025 | Price change | $2,750+20.9%$1/sqft |
Source: Zillow Rentals Report a problem | ||
Neighborhood: 34473
Nearby schools
GreatSchools rating
- 4/10Marion Oaks Elementary SchoolGrades: PK-5Distance: 1.2 mi
- 3/10Horizon Academy At Marion OaksGrades: 5-8Distance: 2.4 mi
- 4/10West Port High SchoolGrades: 9-12Distance: 9.3 mi

