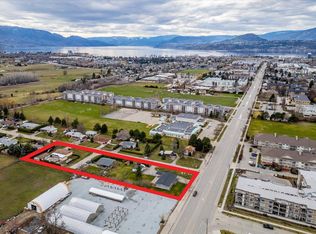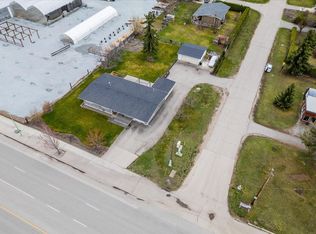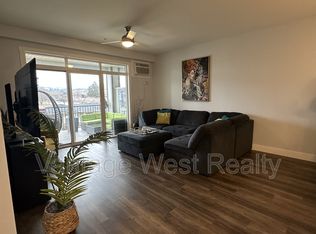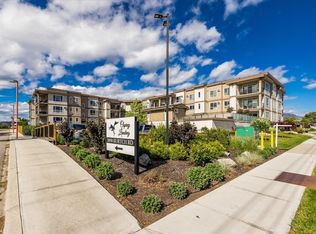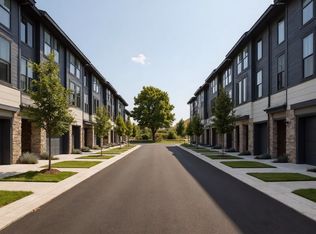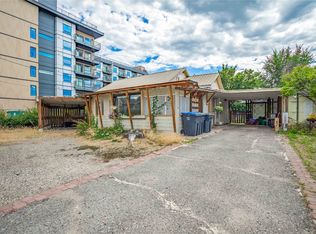3159 Saint Amand Rd, Kelowna, BC V1W 3P2
What's special
- 236 days |
- 9 |
- 0 |
Zillow last checked: 8 hours ago
Listing updated: July 15, 2025 at 11:57am
Stephanie Gilchrist,
Coldwell Banker Horizon Realty
Facts & features
Interior
Bedrooms & bathrooms
- Bedrooms: 3
- Bathrooms: 2
- Full bathrooms: 2
Primary bedroom
- Level: Main
- Area: 115.5 Square Feet
- Dimensions: 11.00x10.50
Bedroom
- Level: Main
- Area: 94.17 Square Feet
- Dimensions: 10.00x9.42
Bedroom
- Level: Main
- Area: 116.67 Square Feet
- Dimensions: 12.50x9.33
Dining room
- Level: Main
- Area: 99 Square Feet
- Dimensions: 11.00x9.00
Other
- Features: Four Piece Bathroom
- Level: Main
- Dimensions: 5.00x7.00
Other
- Features: Four Piece Bathroom
- Level: Basement
- Dimensions: 5.00x7.00
Kitchen
- Level: Main
- Area: 150 Square Feet
- Dimensions: 12.50x12.00
Laundry
- Level: Basement
- Dimensions: 10.00x10.00
Living room
- Level: Main
- Area: 162.71 Square Feet
- Dimensions: 13.75x11.83
Other
- Description: Insulated Deck
- Level: Main
- Area: 145 Square Feet
- Dimensions: 15.00x9.67
Heating
- Electric
Cooling
- Other
Features
- Basement: Unfinished
- Has fireplace: No
Interior area
- Total interior livable area: 1,029 sqft
- Finished area above ground: 1,029
- Finished area below ground: 0
Video & virtual tour
Property
Parking
- Parking features: On Street
Features
- Levels: Two,Multi/Split
- Stories: 2
- Pool features: None
- Waterfront features: None
Lot
- Size: 0.34 Acres
- Dimensions: 133.00 x 112.00
- Features: Central Business District, Landscaped, Level, Near Public Transit
Details
- Parcel number: 001767780
- Zoning: RU1
- Special conditions: Standard
Construction
Type & style
- Home type: SingleFamily
- Architectural style: Bi-Level
- Property subtype: Single Family Residence
Materials
- Stucco, Wood Frame
- Foundation: Concrete Perimeter
Condition
- New construction: No
- Year built: 1968
Utilities & green energy
- Sewer: Septic Tank
- Water: Well
- Utilities for property: Electricity Available
Community & HOA
Community
- Features: Near Schools, Shopping
HOA
- Has HOA: No
Location
- Region: Kelowna
Financial & listing details
- Price per square foot: C$1,239/sqft
- Tax assessed value: C$866,000
- Annual tax amount: C$3,850
- Date on market: 5/27/2025
- Cumulative days on market: 586 days
- Ownership: Freehold,Fee Simple
By pressing Contact Agent, you agree that the real estate professional identified above may call/text you about your search, which may involve use of automated means and pre-recorded/artificial voices. You don't need to consent as a condition of buying any property, goods, or services. Message/data rates may apply. You also agree to our Terms of Use. Zillow does not endorse any real estate professionals. We may share information about your recent and future site activity with your agent to help them understand what you're looking for in a home.
Price history
Price history
Price history is unavailable.
Public tax history
Public tax history
Tax history is unavailable.Climate risks
Neighborhood: Pandosy
Nearby schools
GreatSchools rating
No schools nearby
We couldn't find any schools near this home.
- Loading
