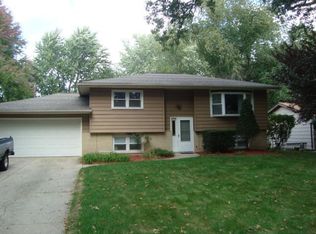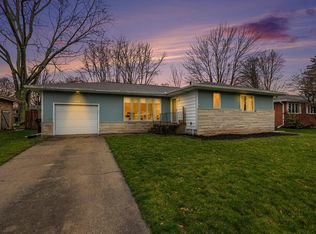Closed
$254,000
316 Barker Rd, Michigan City, IN 46360
5beds
2,256sqft
Single Family Residence
Built in 1965
0.26 Acres Lot
$253,000 Zestimate®
$113/sqft
$2,701 Estimated rent
Home value
$253,000
$182,000 - $354,000
$2,701/mo
Zestimate® history
Loading...
Owner options
Explore your selling options
What's special
This FIVE BEDROOM two story home in prime location offers LOTS OF SPACE for daily living and gatherings. Upper level offers main living room with large window to let the sunshine in ! Ample storage closets on this level are a great plus !There are 3 nice sized bedrooms (including primary with own bath). Eat in kitchen offers newer fridge, dishwasher and gas stove.Entire upper level offers brand new vinyl plank flooring. Full bath and 1/2 bath both have new vanities and lighting.Entire home including garage was just freshly painted.The lower level has a large gathering room with fireplace and extra room for gaming, or office space off garage entrance.There is updated 3/4 bath on this level and two more ample bedrooms. Laundry and mechanical room is on lower levelThe yard has been refreshed with topsoil and seeding. The front landscaped has been renewed as well.Extra feature includes a cement patio and partially fenced in backyard with storage shed for yard tools.The electrical has also been updated as well.This home is ready for immediate occupancy.Come take a look!
Zillow last checked: 8 hours ago
Listing updated: May 16, 2025 at 08:32am
Listed by:
Pat Mathews-Janasiak,
Blackrock Real Estate Services 219-262-0086
Bought with:
Lisa Heenan, RB19001186
New Chapter Real Estate
Source: NIRA,MLS#: 817719
Facts & features
Interior
Bedrooms & bathrooms
- Bedrooms: 5
- Bathrooms: 3
- Full bathrooms: 1
- 3/4 bathrooms: 1
- 1/2 bathrooms: 1
Primary bedroom
- Area: 151.2
- Dimensions: 12.0 x 12.6
Bedroom 2
- Area: 126
- Dimensions: 12.6 x 10.0
Bedroom 3
- Area: 103.2
- Dimensions: 12.0 x 8.6
Bedroom 4
- Area: 110
- Dimensions: 11.0 x 10.0
Bedroom 5
- Area: 150
- Dimensions: 15.0 x 10.0
Family room
- Description: fireplace
- Area: 248.2
- Dimensions: 17.0 x 14.6
Game room
- Description: irregular
- Area: 134.56
- Dimensions: 11.6 x 11.6
Kitchen
- Description: includes dining
- Area: 209
- Dimensions: 19.0 x 11.0
Laundry
- Area: 96
- Dimensions: 12.0 x 8.0
Living room
- Description: New vinyl plank flooring
- Area: 256
- Dimensions: 16.0 x 16.0
Other
- Description: 1/2 bath off primary bedroom
- Area: 35
- Dimensions: 5.0 x 7.0
Other
- Description: updated 3/4 bath
- Area: 72
- Dimensions: 12.0 x 6.0
Heating
- Forced Air, Natural Gas
Appliances
- Included: Dishwasher, Range Hood, Washer, Refrigerator, Microwave, Gas Water Heater, Dryer
- Laundry: Lower Level
Features
- Eat-in Kitchen, Laminate Counters
- Windows: Wood Frames
- Has basement: No
- Number of fireplaces: 1
- Fireplace features: Family Room, Wood Burning
Interior area
- Total structure area: 2,256
- Total interior livable area: 2,256 sqft
- Finished area above ground: 1,092
Property
Parking
- Total spaces: 2
- Parking features: Attached, Driveway, Garage Faces Front, Garage Door Opener
- Attached garage spaces: 2
- Has uncovered spaces: Yes
Features
- Levels: Two
- Patio & porch: Patio
- Exterior features: Rain Gutters, Storage
- Pool features: None
- Has view: Yes
- View description: City, Neighborhood
Lot
- Size: 0.26 Acres
- Features: Back Yard, Landscaped, Rectangular Lot, Front Yard
Details
- Parcel number: 460504179014000009
- Special conditions: Standard
Construction
Type & style
- Home type: SingleFamily
- Property subtype: Single Family Residence
Condition
- New construction: No
- Year built: 1965
Utilities & green energy
- Sewer: Public Sewer
- Water: Public
- Utilities for property: Cable Available, Sewer Connected
Community & neighborhood
Security
- Security features: Smoke Detector(s)
Location
- Region: Michigan City
- Subdivision: None
Other
Other facts
- Listing agreement: Exclusive Right To Sell
- Listing terms: Cash,VA Loan,FHA,Conventional
Price history
| Date | Event | Price |
|---|---|---|
| 5/16/2025 | Sold | $254,000-2.3%$113/sqft |
Source: | ||
| 4/8/2025 | Contingent | $259,900$115/sqft |
Source: | ||
| 3/19/2025 | Listed for sale | $259,900$115/sqft |
Source: | ||
Public tax history
| Year | Property taxes | Tax assessment |
|---|---|---|
| 2024 | $707 +19.3% | $149,000 +2.8% |
| 2023 | $592 +47.9% | $145,000 +12.1% |
| 2022 | $400 +87.7% | $129,400 +6.9% |
Find assessor info on the county website
Neighborhood: 46360
Nearby schools
GreatSchools rating
- 5/10Edgewood Elementary SchoolGrades: K-6Distance: 0.3 mi
- 2/10Barker Middle SchoolGrades: 7-8Distance: 1.3 mi
- 3/10Michigan City High SchoolGrades: 9-12Distance: 1.4 mi

Get pre-qualified for a loan
At Zillow Home Loans, we can pre-qualify you in as little as 5 minutes with no impact to your credit score.An equal housing lender. NMLS #10287.
Sell for more on Zillow
Get a free Zillow Showcase℠ listing and you could sell for .
$253,000
2% more+ $5,060
With Zillow Showcase(estimated)
$258,060
