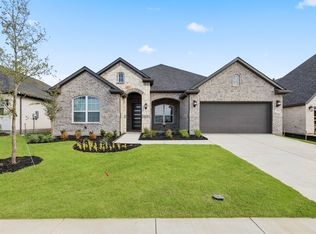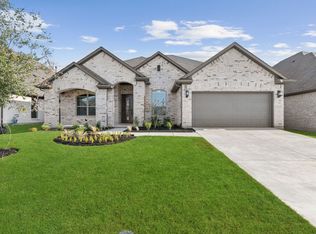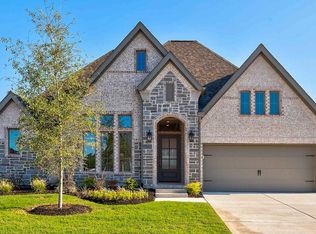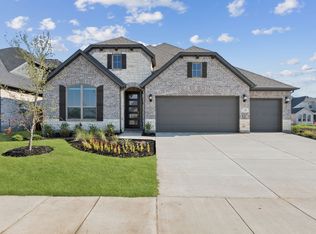Move In Ready! Situated in the desirable Trinity Falls subdivision, this yet to be completed, single-family home offers a unique blend of contemporary and traditional styles. The property boasts a generous 2,613 sq. ft. of living space. It features 3 primary bedrooms, 3 full baths, and a convenient half bath. The home's 2 inviting living areas are complimented by two fireplaces, located in the family room and outside, ensuring a cozy atmosphere. The residence provides a wealth of modern comforts, including cable TV and high-speed internet, a pantry, and walk-in closets. The exterior promises a covered patio and porch, perfect for outdoor relaxation. The home is fitted with central heating and air, offering year-round comfort. The 2.5-car garage, carpet, tile, and wood flooring, and slab foundation further enhance this enticing property. Located within the McKinney ISD, with nearby schools including Ruth and Harold Frazier Elementary, Morgan Middle School, and McKinney North High School.
This property is off market, which means it's not currently listed for sale or rent on Zillow. This may be different from what's available on other websites or public sources.



