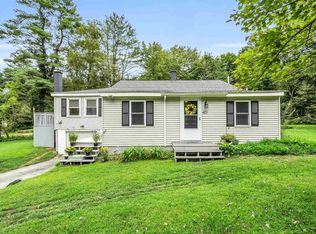Welcome home to this totally rehabbed 2 bed, 1 bath Cape on a level lot in convenient Pembroke NH. Located only 15 minutes to downtown Concord, this home is the commuters dream! This home has a brand new large open kitchen with plenty of counter space and cabinets for storage. The full bathroom on the first floor has brand new tub with shower, vanity and toilet. The front to back family room offers the perfect spot to relax after a long day. The colors have been kept neutral throughout and you will love the sparkling hardwood floors throughout the first and second floors. The second floor has 2 generous sized bedrooms with plenty of storage space in the eaves. Outside you will find a massive deck on the side of the home with lattice work above for shade and to potentially grow grape vines in the future. The level 1/2 acre property offers the ability for raised bed gardens and a future garage, if you wish.
This property is off market, which means it's not currently listed for sale or rent on Zillow. This may be different from what's available on other websites or public sources.
