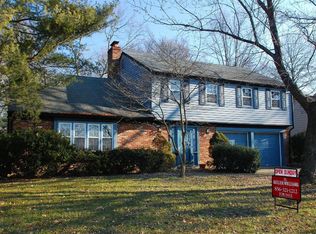Come visit our outstanding Sturbridge model home located in Barclay Farm. The Sturbridge is a true 'Salt Box House' its design is as simple and authentic as the earliest homes built by New England settlers. The exterior styling of the Sturbridge with its steeply pitched roof, wide corner trim and shutter less windows dates back to the 17th century America but blends in perfectly with the other colonial styled homes in Barclay Farm. This truly outstanding home combines the charm of a colonial America with the to minute conveniences of modern day living. The charming huge entry foyer leads to a beautiful spacious 1st floor that includes a separate library in addition to a huge 20 x 14 family room with a brick fireplace, sliding glass doors to the rear deck. First floor laundry room with a outside exit. Pantry closet in the kitchen. Just as in colonial times, the fireplace is the warm and inviting center of family living, so the Sturbridge,s lovely brick hearth fireplace is a focal point of the home. The generous dining room will accommodate the largest of gatherings and who wouldn't be proud to entertain in this magnificent 21 foot formal dining room. Extra features include updated eat-in kitchen with stainless steel refrigerator. Hardwood floors throughout protected by wall to wall carpeting. The 2nd level has 3 ample size bedroom and a master suite with double closets and a master bathroom. The basement is a great location for a play area, pool table and just about anything. This Barclay Farm beauty is certainly a 10! Exquisite professional landscaping with a sprinkler system.Fenced in rear yard. Newer windows. Attached garage. Cherry Hill's most desirable neighborhoods, home to the top rated Russell Knight Elementary school. The home's curb appeal will draw you in with it's beautifully landscaping exterior. This high diamond listing will not last long, schedule your private viewing today. Choice of high schools, Cherry Hill West or Cherry Hill East are both Blue Chip Award Schools. Rated in the top 10 in New Jersey.
This property is off market, which means it's not currently listed for sale or rent on Zillow. This may be different from what's available on other websites or public sources.
