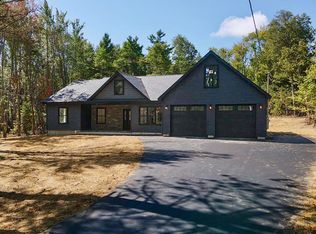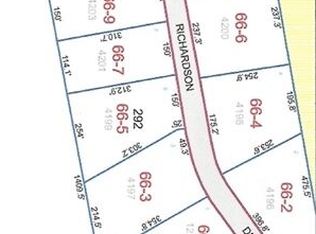Closed
$549,000
316 Clark Road, Hermon, ME 04401
3beds
1,850sqft
Single Family Residence
Built in 2025
1.03 Acres Lot
$563,300 Zestimate®
$297/sqft
$2,612 Estimated rent
Home value
$563,300
$372,000 - $862,000
$2,612/mo
Zestimate® history
Loading...
Owner options
Explore your selling options
What's special
Discover this beautiful 1.03-acre ranch-style home, featuring 3 spacious bedrooms and 2 bathrooms. The serene master suite includes a custom tile shower, glass wall, and large walk-in closet. The open floor plan showcases soaring cathedral ceilings and elegant granite countertops, creating a warm and inviting atmosphere. The modern kitchen is equipped with smart appliances, including a high-end air fryer oven and a generous pantry that's perfect for cooking and entertaining.
Enjoy outdoor living on the expansive 5x28 ft covered concrete porch, the property also offers a spacious attached 2-car garage. Conveniently located less than 6 miles from Bangor International Airport and local amenities, this home combines comfort, privacy, and ease of access. Schedule your visit today!
Zillow last checked: 8 hours ago
Listing updated: February 17, 2026 at 09:54am
Listed by:
NextHome Experience
Bought with:
EXP Realty
Source: Maine Listings,MLS#: 1627444
Facts & features
Interior
Bedrooms & bathrooms
- Bedrooms: 3
- Bathrooms: 2
- Full bathrooms: 2
Bedroom 1
- Features: Double Vanity, Full Bath, Separate Shower, Soaking Tub, Walk-In Closet(s)
- Level: First
Bedroom 2
- Features: Closet
- Level: First
Bedroom 3
- Features: Closet
- Level: First
Kitchen
- Level: First
Living room
- Level: First
Heating
- Direct Vent Furnace, Radiant
Cooling
- None
Features
- Flooring: Luxury Vinyl
- Has fireplace: No
Interior area
- Total structure area: 1,850
- Total interior livable area: 1,850 sqft
- Finished area above ground: 1,850
- Finished area below ground: 0
Property
Parking
- Total spaces: 2
- Parking features: Garage - Attached
- Attached garage spaces: 2
Accessibility
- Accessibility features: 36+ Inch Doors
Features
- Patio & porch: Porch
- Has view: Yes
- View description: Scenic, Trees/Woods
Lot
- Size: 1.03 Acres
Details
- Zoning: RES
Construction
Type & style
- Home type: SingleFamily
- Architectural style: Ranch
- Property subtype: Single Family Residence
Materials
- Roof: Shingle
Condition
- New Construction
- New construction: Yes
- Year built: 2025
Utilities & green energy
- Electric: On Site, Circuit Breakers
- Sewer: Private Sewer, Septic Design Available
- Water: Private, Well
Green energy
- Energy efficient items: 90% Efficient Furnace, Ceiling Fans
- Water conservation: Air Exchanger
Community & neighborhood
Location
- Region: Hermon
Price history
| Date | Event | Price |
|---|---|---|
| 8/12/2025 | Sold | $549,000$297/sqft |
Source: | ||
| 7/7/2025 | Pending sale | $549,000$297/sqft |
Source: | ||
| 7/5/2025 | Contingent | $549,000$297/sqft |
Source: | ||
| 6/20/2025 | Listed for sale | $549,000$297/sqft |
Source: | ||
Public tax history
Tax history is unavailable.
Neighborhood: 04401
Nearby schools
GreatSchools rating
- 7/10Patricia a Duran SchoolGrades: PK-4Distance: 1.1 mi
- 6/10Hermon Middle SchoolGrades: 5-8Distance: 1.9 mi
- 8/10Hermon High SchoolGrades: 9-12Distance: 1.9 mi
Get pre-qualified for a loan
At Zillow Home Loans, we can pre-qualify you in as little as 5 minutes with no impact to your credit score.An equal housing lender. NMLS #10287.

