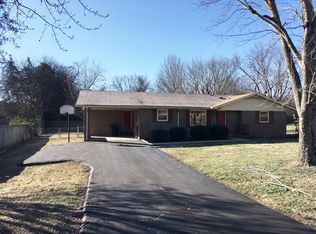Closed
$549,000
316 Compton Rd, Murfreesboro, TN 37130
2beds
2,651sqft
Single Family Residence, Residential
Built in 2025
0.46 Acres Lot
$545,900 Zestimate®
$207/sqft
$2,903 Estimated rent
Home value
$545,900
$519,000 - $579,000
$2,903/mo
Zestimate® history
Loading...
Owner options
Explore your selling options
What's special
Listed BELOW APPRAISAL value AND seller offering $5,000 towards buyer’s closing costs… You don’t want to miss this deal!!! 2 bedroom + 2 full bath + 1 half bath + large FLEX room (could be used as 3rd bedroom) + large office/den/loft area! Beautiful, new custom home built on large lot in the desired north side of Murfreesboro with a 20x30 shop on property (600 sq ft on the main level and 300 sq ft storage on the second floor). Minutes from 840 and I24 - shopping, dining, and entertainment in every direction! No city taxes! This beautiful home boasts a master with en suite on main level, a spacious second bedroom with full bath, large flex room, and large office/den/playroom upstairs - the options for the 2 extra rooms are endless! White oak posts add a unique curb appeal for the large front and back porches that are perfect for entertaining! Custom cabinetry in the kitchen and bathrooms. Stunning hardwood flooring throughout the downstairs. Privacy fence provides the perfect oasis for back porch living!
Zillow last checked: 8 hours ago
Listing updated: October 24, 2025 at 11:55am
Listing Provided by:
Sara Carver 615-295-8146,
APP Realty
Bought with:
Laura Risner, 381645
Elam Real Estate
Source: RealTracs MLS as distributed by MLS GRID,MLS#: 3000056
Facts & features
Interior
Bedrooms & bathrooms
- Bedrooms: 2
- Bathrooms: 3
- Full bathrooms: 2
- 1/2 bathrooms: 1
- Main level bedrooms: 1
Heating
- Central
Cooling
- Central Air
Appliances
- Included: Stainless Steel Appliance(s)
Features
- Open Floorplan, Walk-In Closet(s)
- Flooring: Carpet, Wood
- Basement: None,Crawl Space
- Number of fireplaces: 1
- Fireplace features: Wood Burning
Interior area
- Total structure area: 2,651
- Total interior livable area: 2,651 sqft
- Finished area above ground: 2,651
Property
Parking
- Total spaces: 7
- Parking features: Detached, Concrete, Driveway
- Garage spaces: 1
- Uncovered spaces: 6
Features
- Levels: Two
- Stories: 2
- Patio & porch: Porch, Covered
- Fencing: Privacy
- Has view: Yes
- View description: City
Lot
- Size: 0.46 Acres
- Features: Level
- Topography: Level
Details
- Additional structures: Storage
- Parcel number: 059PA00600000
- Special conditions: Standard
Construction
Type & style
- Home type: SingleFamily
- Property subtype: Single Family Residence, Residential
Materials
- Brick
- Roof: Shingle
Condition
- New construction: Yes
- Year built: 2025
Utilities & green energy
- Sewer: Septic Tank
- Water: Public
- Utilities for property: Water Available
Community & neighborhood
Security
- Security features: Fire Alarm, Smoke Detector(s)
Location
- Region: Murfreesboro
- Subdivision: Dement Sawyer
Other
Other facts
- Available date: 08/08/2025
Price history
| Date | Event | Price |
|---|---|---|
| 10/24/2025 | Sold | $549,000$207/sqft |
Source: | ||
| 9/26/2025 | Pending sale | $549,000$207/sqft |
Source: | ||
| 9/21/2025 | Listed for sale | $549,000$207/sqft |
Source: | ||
| 9/15/2025 | Listing removed | $549,000$207/sqft |
Source: | ||
| 8/20/2025 | Price change | $549,000-3.5%$207/sqft |
Source: | ||
Public tax history
| Year | Property taxes | Tax assessment |
|---|---|---|
| 2025 | -- | $11,250 -18.5% |
| 2024 | $259 | $13,800 |
| 2023 | $259 +16.1% | $13,800 |
Find assessor info on the county website
Neighborhood: 37130
Nearby schools
GreatSchools rating
- 9/10Lascassas Elementary SchoolGrades: PK-5Distance: 5.6 mi
- 7/10Oakland Middle SchoolGrades: 6-8Distance: 2.1 mi
- 8/10Oakland High SchoolGrades: 9-12Distance: 2.4 mi
Schools provided by the listing agent
- Elementary: Erma Siegel Elementary
- Middle: Oakland Middle School
- High: Oakland High School
Source: RealTracs MLS as distributed by MLS GRID. This data may not be complete. We recommend contacting the local school district to confirm school assignments for this home.
Get a cash offer in 3 minutes
Find out how much your home could sell for in as little as 3 minutes with a no-obligation cash offer.
Estimated market value$545,900
Get a cash offer in 3 minutes
Find out how much your home could sell for in as little as 3 minutes with a no-obligation cash offer.
Estimated market value
$545,900
