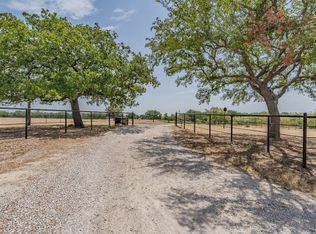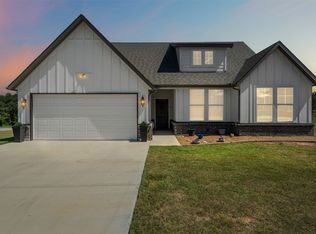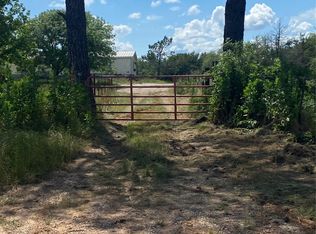Sold
Price Unknown
316 County Road 4773, Decatur, TX 76023
3beds
1,920sqft
Single Family Residence
Built in 1984
14.7 Acres Lot
$541,100 Zestimate®
$--/sqft
$1,732 Estimated rent
Home value
$541,100
$471,000 - $622,000
$1,732/mo
Zestimate® history
Loading...
Owner options
Explore your selling options
What's special
Secluded 14.69 Acres with Farmhouse, Nice Shop, Ag Exempt!
Tucked away down a quiet country road, this 14.69-acre property offers the perfect blend of privacy, potential, and practicality. Featuring a charming old farmhouse ready for your personal touch, this is a true remodeler’s special – brimming with character and awaiting transformation.
The home is equipped with five mini-split head units, offering efficient climate control throughout the space. Whether you plan to renovate or restore, this feature adds immediate value and comfort.
The land is ag-exempt, with a peaceful mix of open pasture and wooded areas, ideal for livestock, recreation, or simply enjoying the serenity of country living. A standout feature is the 2,400 sqft sheet metal building – perfect for a workshop, storage, or conversion to suit your needs.
Whether you're looking to restore a piece of history, build your dream home, or invest in acreage with solid infrastructure, this property has the potential to become something truly special. No restrictions. Plenty of room to breathe.
Zillow last checked: 8 hours ago
Listing updated: June 16, 2025 at 02:11pm
Listed by:
Michael Wright 0727559 817-458-0402,
CLARK REAL ESTATE GROUP 817-458-0402
Bought with:
Michael Rodriquez
KMW Real Estate & Associates
Source: NTREIS,MLS#: 20937802
Facts & features
Interior
Bedrooms & bathrooms
- Bedrooms: 3
- Bathrooms: 1
- Full bathrooms: 1
Primary bedroom
- Level: First
- Dimensions: 15 x 14
Bedroom
- Level: First
- Dimensions: 15 x 14
Bedroom
- Level: First
- Dimensions: 11 x 10
Dining room
- Level: First
- Dimensions: 10 x 10
Kitchen
- Level: First
- Dimensions: 12 x 10
Living room
- Features: Ceiling Fan(s), Fireplace
- Level: First
- Dimensions: 29 x 13
Heating
- Fireplace(s), Heat Pump
Cooling
- Ceiling Fan(s), Heat Pump, Multi Units
Appliances
- Included: Dishwasher, Electric Cooktop, Electric Oven, Microwave
- Laundry: Washer Hookup, Electric Dryer Hookup, Laundry in Utility Room
Features
- High Speed Internet
- Flooring: Tile, Vinyl
- Has basement: No
- Number of fireplaces: 1
- Fireplace features: Stone
Interior area
- Total interior livable area: 1,920 sqft
Property
Parking
- Total spaces: 8
- Parking features: Aggregate
- Garage spaces: 8
Features
- Levels: Two
- Stories: 2
- Patio & porch: Covered
- Pool features: None
- Fencing: Wire
Lot
- Size: 14.70 Acres
- Features: Acreage, Cleared, Pasture, Many Trees
Details
- Additional structures: Barn(s), Workshop
- Parcel number: 759973
Construction
Type & style
- Home type: SingleFamily
- Architectural style: Detached
- Property subtype: Single Family Residence
Materials
- Foundation: Slab
- Roof: Metal
Condition
- Year built: 1984
Utilities & green energy
- Utilities for property: Electricity Available
Community & neighborhood
Location
- Region: Decatur
- Subdivision: Griffin Acres
Other
Other facts
- Listing terms: Cash,Conventional,1031 Exchange,FHA,Texas Vet,USDA Loan
- Road surface type: Asphalt
Price history
| Date | Event | Price |
|---|---|---|
| 6/16/2025 | Sold | -- |
Source: NTREIS #20937802 Report a problem | ||
| 5/21/2025 | Pending sale | $490,000$255/sqft |
Source: NTREIS #20937802 Report a problem | ||
| 5/17/2025 | Listed for sale | $490,000$255/sqft |
Source: NTREIS #20937802 Report a problem | ||
Public tax history
| Year | Property taxes | Tax assessment |
|---|---|---|
| 2025 | -- | $572,621 +3.4% |
| 2024 | $835 +3.3% | $553,612 +2.6% |
| 2023 | $809 | $539,407 +9% |
Find assessor info on the county website
Neighborhood: 76023
Nearby schools
GreatSchools rating
- 6/10Boyd Elementary SchoolGrades: PK-4Distance: 0.7 mi
- 5/10Boyd Middle SchoolGrades: 7-8Distance: 1 mi
- 6/10Boyd High SchoolGrades: 9-12Distance: 1.2 mi
Schools provided by the listing agent
- Elementary: Boyd
- Middle: Boyd
- High: Boyd
- District: Boyd ISD
Source: NTREIS. This data may not be complete. We recommend contacting the local school district to confirm school assignments for this home.
Get a cash offer in 3 minutes
Find out how much your home could sell for in as little as 3 minutes with a no-obligation cash offer.
Estimated market value$541,100
Get a cash offer in 3 minutes
Find out how much your home could sell for in as little as 3 minutes with a no-obligation cash offer.
Estimated market value
$541,100


