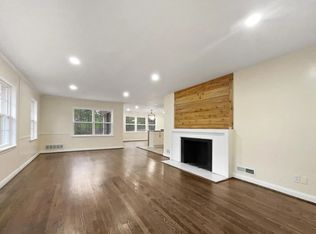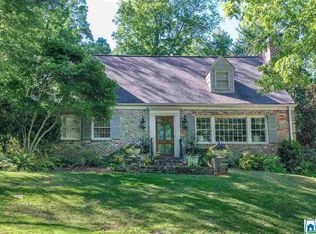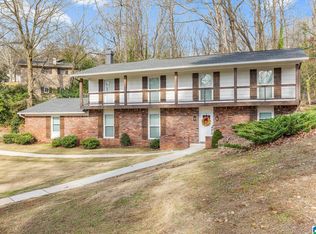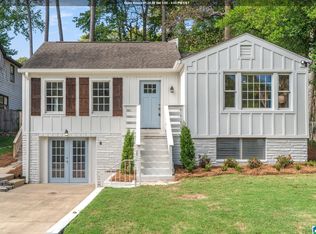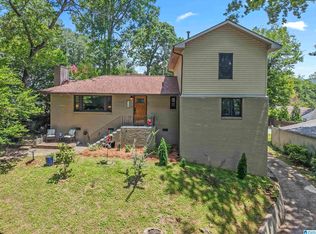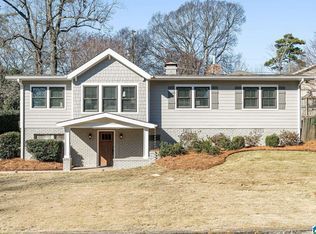100-Day Home Warranty coverage available at closing. Settle into this spacious 4 bedroom, 2 bath single-level home in the desirable Crestline community. Warm hardwood floors run throughout, recessed lighting adds a clean modern feel, and an inviting fireplace anchors the main living space, perfect for cozy evenings. The modern kitchen is designed for gathering, featuring granite countertops, stainless steel appliances, and a custom hood that brings a polished, designer touch. Retreat to the primary bedroom and enjoy a spa-inspired ensuite with elevated finishes, a relaxing soaking tub, and a beautifully tiled shower with a sleek glass surround. Outside, a private covered back patio creates the ideal spot for morning coffee, outdoor dining, or quiet downtime under the stars. Tucked into a peaceful setting yet conveniently close to local shops, dining, and downtown Crestline amenities, this home offers the perfect blend of serenity and convenience.
For sale
$606,000
316 Cross Ridge Rd, Birmingham, AL 35213
4beds
2,146sqft
Est.:
Single Family Residence
Built in 1950
0.72 Acres Lot
$-- Zestimate®
$282/sqft
$-- HOA
What's special
Inviting fireplaceRelaxing soaking tubRecessed lightingWarm hardwood floorsStainless steel appliancesGranite countertopsPrivate covered back patio
- 29 days |
- 3,188 |
- 79 |
Zillow last checked: 8 hours ago
Listing updated: 19 hours ago
Listed by:
Nakia Walker 404-390-0229,
Opendoor Brokerage LLC
Source: GALMLS,MLS#: 21412018
Tour with a local agent
Facts & features
Interior
Bedrooms & bathrooms
- Bedrooms: 4
- Bathrooms: 2
- Full bathrooms: 2
Rooms
- Room types: Bedroom, Kitchen
Bedroom 1
- Level: First
Bedroom 2
- Level: First
Bedroom 3
- Level: First
Bedroom 4
- Level: First
Kitchen
- Features: Stone Counters
- Level: First
Living room
- Level: First
Basement
- Area: 0
Heating
- Natural Gas
Cooling
- Central Air, Electric
Appliances
- Included: Dishwasher, Stove-Gas, Gas Water Heater
- Laundry: Electric Dryer Hookup, Washer Hookup, Main Level, Other, Yes
Features
- None, Smooth Ceilings, Separate Shower
- Flooring: Hardwood, Tile
- Basement: Partial,Unfinished,Block
- Attic: Pull Down Stairs,Yes
- Number of fireplaces: 1
- Fireplace features: Brick (FIREPL), Den, Wood Burning
Interior area
- Total interior livable area: 2,146 sqft
- Finished area above ground: 2,146
- Finished area below ground: 0
Video & virtual tour
Property
Parking
- Total spaces: 1
- Parking features: Attached, Garage Faces Front
- Attached garage spaces: 1
Features
- Levels: One
- Stories: 1
- Exterior features: None
- Pool features: None
- Has view: Yes
- View description: None
- Waterfront features: No
Lot
- Size: 0.72 Acres
Details
- Parcel number: 2800051002046.000
- Special conditions: N/A
Construction
Type & style
- Home type: SingleFamily
- Property subtype: Single Family Residence
Materials
- Brick Over Foundation, Wood Siding, Wood
- Foundation: Basement
Condition
- Year built: 1950
Utilities & green energy
- Water: Public
- Utilities for property: Sewer Connected, Underground Utilities
Community & HOA
Community
- Subdivision: Rock Ridge
Location
- Region: Birmingham
Financial & listing details
- Price per square foot: $282/sqft
- Tax assessed value: $487,600
- Annual tax amount: $10,630
- Price range: $606K - $606K
- Date on market: 12/22/2025
Estimated market value
Not available
Estimated sales range
Not available
Not available
Price history
Price history
| Date | Event | Price |
|---|---|---|
| 12/22/2025 | Listed for sale | $606,000$282/sqft |
Source: | ||
| 10/10/2025 | Listing removed | $606,000$282/sqft |
Source: | ||
| 10/7/2025 | Listed for sale | $606,000$282/sqft |
Source: | ||
| 9/30/2025 | Pending sale | $606,000$282/sqft |
Source: | ||
| 9/25/2025 | Price change | $606,000-1.9%$282/sqft |
Source: | ||
Public tax history
Public tax history
| Year | Property taxes | Tax assessment |
|---|---|---|
| 2025 | $10,630 -0.5% | $97,520 -0.5% |
| 2024 | $10,686 +9% | $98,040 +9% |
| 2023 | $9,803 | $89,940 +125.6% |
Find assessor info on the county website
BuyAbility℠ payment
Est. payment
$3,403/mo
Principal & interest
$2883
Property taxes
$308
Home insurance
$212
Climate risks
Neighborhood: 35213
Nearby schools
GreatSchools rating
- 10/10Crestline Elementary SchoolGrades: PK-6Distance: 0.6 mi
- 10/10Mt Brook Jr High SchoolGrades: 7-9Distance: 0.8 mi
- 10/10Mt Brook High SchoolGrades: 10-12Distance: 3.1 mi
Schools provided by the listing agent
- Elementary: Crestline
- Middle: Mountain Brook
- High: Mountain Brook
Source: GALMLS. This data may not be complete. We recommend contacting the local school district to confirm school assignments for this home.
- Loading
- Loading
