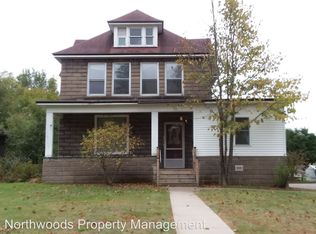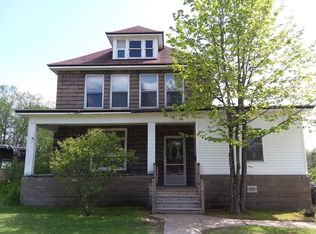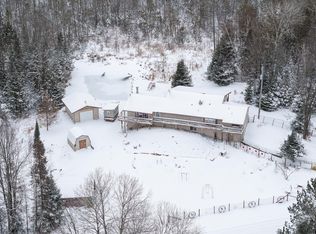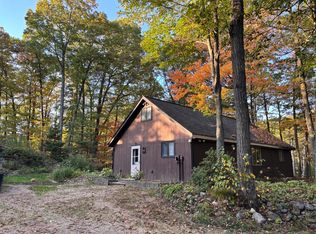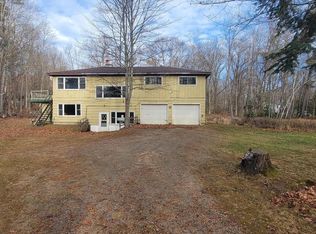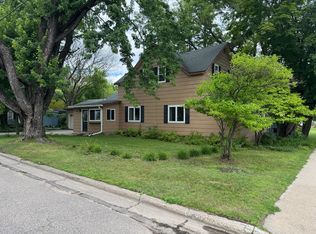Step into history with modern comfort in this spacious 5-bedroom, 3-bath home in the heart of Rhinelander. Brimming with character, this property offers the charm of a historic residence with thoughtful updates throughout. Most windows have been replaced, allowing for energy efficiency while letting in abundant natural light. There was a new boiler put in, in 2023. The detached garage has been freshly resided, adding to the home’s curb appeal and functionality. Outdoors, you’ll find a newly installed vinyl-fenced-in area—perfect for kids to play freely or for pets to enjoy safely. With ample living space, a versatile layout, and a prime location close to schools, parks, and downtown, this property blends timeless style with everyday practicality.
For sale
$330,000
316 Dahl St, Rhinelander, WI 54501
5beds
2,800sqft
Est.:
Single Family Residence
Built in ----
10,106 Square Feet Lot
$-- Zestimate®
$118/sqft
$-- HOA
What's special
Detached garageEnergy efficiencyThoughtful updatesVinyl-fenced-in areaAbundant natural lightNew boilerAmple living space
- 155 days |
- 686 |
- 24 |
Zillow last checked: 8 hours ago
Listing updated: August 24, 2025 at 04:09pm
Listed by:
RAEGENE ZELAZOSKI 715-490-1163,
FIRST WEBER - RHINELANDER
Source: GNMLS,MLS#: 213834
Tour with a local agent
Facts & features
Interior
Bedrooms & bathrooms
- Bedrooms: 5
- Bathrooms: 3
- Full bathrooms: 3
Primary bedroom
- Level: Second
- Dimensions: 16x12
Bedroom
- Level: Second
- Dimensions: 13'6x10'6
Bedroom
- Level: First
- Dimensions: 13x7
Bedroom
- Level: Second
- Dimensions: 11'6x7'6
Bedroom
- Level: Second
- Dimensions: 14x13
Bathroom
- Level: Second
Bathroom
- Level: First
Bathroom
- Level: Second
Dining room
- Level: First
- Dimensions: 15x13
Great room
- Level: First
- Dimensions: 15x12
Kitchen
- Level: First
- Dimensions: 12x12'6
Other
- Level: Second
- Dimensions: 12'6x8
Heating
- Hot Water, Natural Gas
Appliances
- Included: Dryer, Electric Oven, Electric Range, Refrigerator, Washer
- Laundry: Washer Hookup, In Basement
Features
- Bath in Primary Bedroom, Pantry
- Basement: Full,Unfinished
- Number of fireplaces: 2
- Fireplace features: Masonry
Interior area
- Total structure area: 2,800
- Total interior livable area: 2,800 sqft
- Finished area above ground: 2,800
- Finished area below ground: 0
Property
Parking
- Total spaces: 1
- Parking features: Garage, One Car Garage
- Garage spaces: 1
Features
- Exterior features: Fence
- Fencing: Yard Fenced
- Frontage length: 0,0
Lot
- Size: 10,106 Square Feet
Details
- Parcel number: RH521
Construction
Type & style
- Home type: SingleFamily
- Property subtype: Single Family Residence
Materials
- Brick, Frame
- Roof: Composition,Rubber,Shingle
Utilities & green energy
- Sewer: Public Sewer
- Water: Public
Community & HOA
Community
- Features: Shopping
- Subdivision: 2nd Add
Location
- Region: Rhinelander
Financial & listing details
- Price per square foot: $118/sqft
- Tax assessed value: $152,700
- Annual tax amount: $3,364
- Date on market: 8/14/2025
- Ownership: Fee Simple
Estimated market value
Not available
Estimated sales range
Not available
Not available
Price history
Price history
| Date | Event | Price |
|---|---|---|
| 8/24/2025 | Price change | $330,000-2.9%$118/sqft |
Source: | ||
| 8/14/2025 | Price change | $340,000+38.8%$121/sqft |
Source: | ||
| 6/27/2023 | Pending sale | $245,000+5.6%$88/sqft |
Source: RANW #50272317 Report a problem | ||
| 6/22/2023 | Sold | $232,000-5.3%$83/sqft |
Source: | ||
| 5/4/2023 | Contingent | $245,000$88/sqft |
Source: | ||
Public tax history
Public tax history
| Year | Property taxes | Tax assessment |
|---|---|---|
| 2024 | $3,364 +3.6% | $152,700 |
| 2023 | $3,247 -7.6% | $152,700 |
| 2022 | $3,514 -1.5% | $152,700 |
Find assessor info on the county website
BuyAbility℠ payment
Est. payment
$1,936/mo
Principal & interest
$1561
Property taxes
$259
Home insurance
$116
Climate risks
Neighborhood: 54501
Nearby schools
GreatSchools rating
- 5/10Central Elementary SchoolGrades: PK-5Distance: 0.4 mi
- 5/10James Williams Middle SchoolGrades: 6-8Distance: 0.8 mi
- 6/10Rhinelander High SchoolGrades: 9-12Distance: 0.8 mi
- Loading
- Loading
