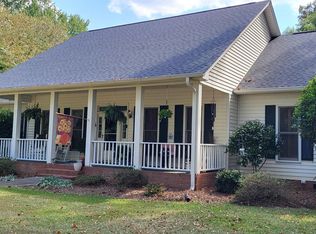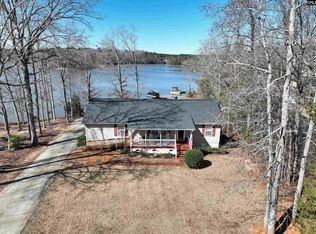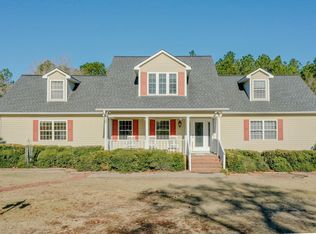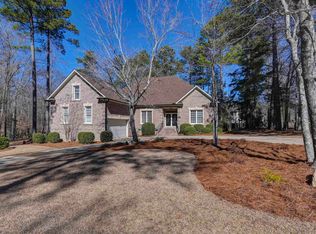Welcome to 316 Daniel Padgett Road, a picture-perfect farmhouse nestled on 34.5 rolling acres. This stunning property offers the ideal blend of charm, privacy, and modern comfort—complete with open pastures, beautiful views, and a horse stall, making it perfect for anyone dreaming of farm living. Inside, the home features four bedrooms on the main level plus a spacious bonus room upstairs that can easily serve as a fifth bedroom, playroom, home office, or flex space. A thoughtful addition expanded the home with a gorgeous side door entryway and laundry room featuring an eye-catching brick floor that adds warmth and character. The kitchen is a true standout with granite countertops, stainless steel appliances, and rich wood cabinetry. The great room offers the perfect gathering space with hardwood floors, a beautiful fireplace, and a vaulted ceiling that fills the room with light. The primary suite is its own retreat—complete with hardwood floors, a tray ceiling, and an en-suite bathroom featuring a garden tub, separate shower, dual vanity, and a huge walk-through master closet. Location is the best of both worlds: enjoy rural living while staying close to everything. You’re just 10 minutes to Batesburg-Leesville and Saluda. Plus, you can be in Aiken or Lexington in just 30 minutes. Bring your farm animals! Come live the farm life you’ve been dreaming of and fall in love with this beautiful countryside farmhouse. Disclaimer: CMLS has not reviewed and, therefore, does not endorse vendors who may appear in listings.
For sale
Price cut: $5K (2/16)
$794,900
316 Daniel Padgett Rd, Ridge Spring, SC 29129
5beds
2,883sqft
Est.:
Single Family Residence
Built in 2008
34.5 Acres Lot
$777,700 Zestimate®
$276/sqft
$-- HOA
What's special
Beautiful fireplaceOpen pasturesHorse stallStainless steel appliancesBeautiful viewsSpacious bonus room upstairsHuge walk-through master closet
- 71 days |
- 1,758 |
- 88 |
Zillow last checked: 8 hours ago
Listing updated: February 16, 2026 at 05:39am
Listed by:
Andrea Kelly,
EXIT Real Est Consultants
Source: Consolidated MLS,MLS#: 623081
Tour with a local agent
Facts & features
Interior
Bedrooms & bathrooms
- Bedrooms: 5
- Bathrooms: 3
- Full bathrooms: 3
- Main level bathrooms: 2
Primary bedroom
- Features: Double Vanity, Tub-Garden, Bath-Private, Separate Shower, Walk-In Closet(s), Tray Ceiling(s), Ceiling Fan(s), Closet-Private, Floors-Hardwood
- Level: Main
Bedroom 2
- Features: Bath-Shared, Walk-In Closet(s), Ceiling Fan(s), Closet-Private, Floors-Hardwood
- Level: Main
Bedroom 3
- Features: Bath-Shared, Walk-In Closet(s), Ceiling Fan(s), Closet-Private, Floors-Hardwood
- Level: Main
Bedroom 4
- Features: Bath-Shared, Ceiling Fan(s), Closet-Private, Floors-Hardwood
- Level: Main
Bedroom 5
- Features: Bath-Private, Walk-In Closet(s), Ceiling Fan(s), Closet-Private
- Level: Second
Dining room
- Features: Floors-Hardwood, Molding, Tray Ceiling(s)
Great room
- Level: Main
Kitchen
- Features: Bar, Bay Window, Eat-in Kitchen, Floors-Hardwood, Kitchen Island, Granite Counters, Cabinets-Stained, Backsplash-Tiled, Recessed Lighting
- Level: Main
Heating
- Central
Cooling
- Central Air
Appliances
- Included: Free-Standing Range, Smooth Surface, Dishwasher, Microwave Above Stove
- Laundry: Heated Space, Mud Room
Features
- Flooring: Hardwood, Carpet
- Doors: French Doors
- Basement: Crawl Space
- Attic: Storage,Attic Access
- Number of fireplaces: 1
- Fireplace features: Gas Log-Propane
Interior area
- Total structure area: 2,883
- Total interior livable area: 2,883 sqft
Video & virtual tour
Property
Parking
- Parking features: No Garage
Features
- Stories: 1.5
- Patio & porch: Deck
- Fencing: Livestock Fence
Lot
- Size: 34.5 Acres
- Features: Horse OK
Details
- Additional structures: Stable(s)
- Parcel number: 1530000043
- Horses can be raised: Yes
Construction
Type & style
- Home type: SingleFamily
- Architectural style: Traditional
- Property subtype: Single Family Residence
Materials
- Vinyl
Condition
- New construction: No
- Year built: 2008
Utilities & green energy
- Sewer: Septic Tank
- Water: Well
- Utilities for property: Electricity Connected
Community & HOA
Community
- Subdivision: NONE
HOA
- Has HOA: No
Location
- Region: Ridge Spring
Financial & listing details
- Price per square foot: $276/sqft
- Tax assessed value: $319,200
- Annual tax amount: $2,249
- Date on market: 12/10/2025
- Listing agreement: Exclusive Right To Sell
- Road surface type: Dirt
Estimated market value
$777,700
$739,000 - $817,000
$2,767/mo
Price history
Price history
| Date | Event | Price |
|---|---|---|
| 2/16/2026 | Price change | $794,900-0.6%$276/sqft |
Source: | ||
| 12/10/2025 | Listed for sale | $799,900+153.9%$277/sqft |
Source: | ||
| 8/7/2019 | Sold | $315,000$109/sqft |
Source: Public Record Report a problem | ||
| 7/24/2019 | Pending sale | $315,000$109/sqft |
Source: Coldwell Banker Residential Brokerage #108216 Report a problem | ||
| 7/23/2019 | Listed for sale | $315,000$109/sqft |
Source: Coldwell Banker Residential Brokerage #108216 Report a problem | ||
Public tax history
Public tax history
| Year | Property taxes | Tax assessment |
|---|---|---|
| 2024 | $2,249 +0.7% | $12,030 |
| 2023 | $2,234 +4.4% | $12,030 |
| 2022 | $2,140 +3.5% | $12,030 |
| 2021 | $2,068 | $12,030 +6.9% |
| 2020 | -- | $11,250 +41.7% |
| 2018 | $1,026 | $7,940 |
| 2017 | -- | $7,940 +1.5% |
| 2016 | -- | $7,820 -4.8% |
| 2015 | -- | $8,210 |
| 2014 | -- | $8,210 |
| 2013 | -- | $8,210 |
| 2012 | -- | $8,210 |
| 2011 | -- | $8,210 -4.9% |
| 2010 | -- | $8,630 +28666.7% |
| 2008 | -- | $30 |
| 2007 | -- | $30 |
| 2005 | -- | $30 |
Find assessor info on the county website
BuyAbility℠ payment
Est. payment
$4,056/mo
Principal & interest
$3678
Property taxes
$378
Climate risks
Neighborhood: 29129
Nearby schools
GreatSchools rating
- NABatesburg-Leesville Primary SchoolGrades: PK-2Distance: 5.7 mi
- 5/10Batesburg-Leesville Middle SchoolGrades: 6-8Distance: 6.9 mi
- 5/10Batesburg-Leesville High SchoolGrades: 9-12Distance: 5.7 mi
Schools provided by the listing agent
- Elementary: Batesburg-Leesville
- Middle: Batesburg-Leesville
- High: Batesburg-Leesville
- District: Lexington Three
Source: Consolidated MLS. This data may not be complete. We recommend contacting the local school district to confirm school assignments for this home.



