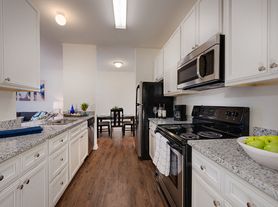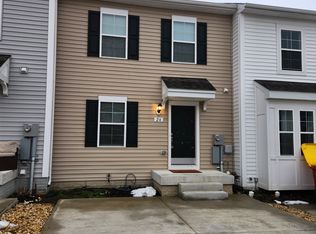Beautifully Renovated Home in Prime Ranson and Chrles Town Location! Welcome to 316 E 5th Ave a stunning 2025 remodel that blends modern upgrades with everyday convenience. This 3 story townhouse has 3 bedrooms,2 & 1/2 bathrooms, 1 car garage. Open-floored with upgraded cabinetry, granite countertop, and upgraded stainless steel appliances. Beautiful hard surfaced flooring and a lot more upgrades. This home is located in Jefferson County, 30 minutes from Leesburg, and 5 minutes to MARC Train for easy transportation. Don't miss your chance to rent this beautifully updated property in the heart of Ranson and Charles Town!
Townhouse for rent
Accepts Zillow applications
$1,995/mo
Fees may apply
316 E 5th Ave, Ranson, WV 25438
3beds
2,216sqft
Price may not include required fees and charges. Learn more|
Townhouse
Available now
No pets
Central air, electric
1 Attached garage space parking
Electric, heat pump
What's special
Beautiful hard surfaced flooringUpgraded cabinetryGranite countertopUpgraded stainless steel appliances
- 7 days |
- -- |
- -- |
Zillow last checked: 8 hours ago
Listing updated: February 24, 2026 at 05:31pm
Travel times
Facts & features
Interior
Bedrooms & bathrooms
- Bedrooms: 3
- Bathrooms: 3
- Full bathrooms: 2
- 1/2 bathrooms: 1
Rooms
- Room types: Breakfast Nook, Family Room
Heating
- Electric, Heat Pump
Cooling
- Central Air, Electric
Interior area
- Total interior livable area: 2,216 sqft
Property
Parking
- Total spaces: 1
- Parking features: Attached, Covered
- Has attached garage: Yes
- Details: Contact manager
Features
- Exterior features: Contact manager
- Pool features: Contact manager
Details
- Parcel number: 19087004400040000
Construction
Type & style
- Home type: Townhouse
- Architectural style: Colonial
- Property subtype: Townhouse
Condition
- Year built: 2007
Building
Management
- Pets allowed: No
Community & HOA
Location
- Region: Ranson
Financial & listing details
- Lease term: Contact For Details
Price history
| Date | Event | Price |
|---|---|---|
| 2/25/2026 | Price change | $1,995-5%$1/sqft |
Source: Bright MLS #WVJF2021182 Report a problem | ||
| 2/1/2026 | Price change | $2,100-4.3%$1/sqft |
Source: Bright MLS #WVJF2021182 Report a problem | ||
| 1/29/2026 | Price change | $2,195-0.2%$1/sqft |
Source: Bright MLS #WVJF2021182 Report a problem | ||
| 1/13/2026 | Price change | $2,200-2.2%$1/sqft |
Source: Bright MLS #WVJF2021182 Report a problem | ||
| 1/9/2026 | Price change | $2,250-2.2%$1/sqft |
Source: Bright MLS #WVJF2021182 Report a problem | ||
Neighborhood: 25438
Nearby schools
GreatSchools rating
- 3/10Ranson Elementary SchoolGrades: PK-5Distance: 0.5 mi
- 7/10Wildwood Middle SchoolGrades: 6-8Distance: 4.2 mi
- 7/10Jefferson High SchoolGrades: 9-12Distance: 4 mi

