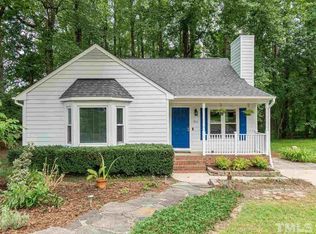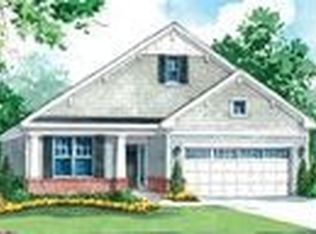Beautiful well maintained home in Reynolds Mill! Craftsman Style,5 BR, 3BA, plus open loft, 2 car garage with built in storage, 1st floor guest suite, hardwoods down, granite, double ovens, eat in kitchen, wood plantation shutters throughout, luxurious master suite with trey ceiling, 2 walk in closets, MBA with split vanities, 2 person shower and bench seat. Corner lot. Rear of property on right side goes past treeline.
This property is off market, which means it's not currently listed for sale or rent on Zillow. This may be different from what's available on other websites or public sources.

