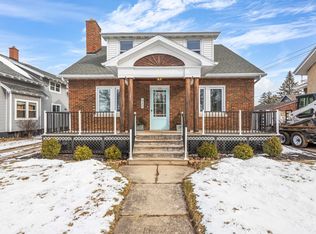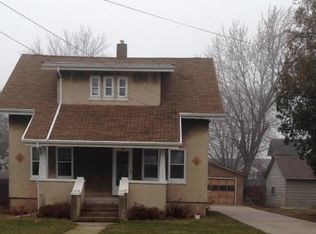Welcome home to this spacious, hard-to-find 5 bedroom home! Conveniently located in the heart of the Village of Denmark, this property is move-in ready and boasts old world charm throughout. A few notable features include hardwood floors, thick trim, an updated kitchen, formal dining room, and 2 full bathrooms. New water heater (2022 per seller) is an awesome added bonus! This propertycould be the next additionto your rental portfolio or make it yours to enjoy. Either way it is a MUST-SEE...schedule your showing today! ; All offers will be reviewed by Sellers on Monday, 6/13/2022. All offers to be submitted by 12:00pm on 6/13/2022.
This property is off market, which means it's not currently listed for sale or rent on Zillow. This may be different from what's available on other websites or public sources.

