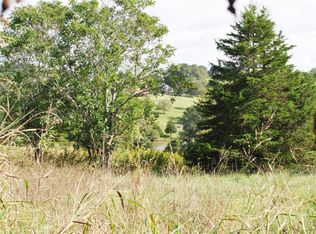Sold for $585,000
$585,000
316 Longhill Rd, Goode, VA 24556
3beds
4,741sqft
Single Family Residence
Built in 1998
2.54 Acres Lot
$585,200 Zestimate®
$123/sqft
$3,588 Estimated rent
Home value
$585,200
$550,000 - $626,000
$3,588/mo
Zestimate® history
Loading...
Owner options
Explore your selling options
What's special
Spacious waterfront home with basement apartment on 2.5 acres located 10 minutes from Jefferson Forest High School. Decorated as a 5 bedroom home, this home offers 4 potential main level bedrooms, including main level primary and guest suites, along with a 1 bedroom basement apartment. Features include a great room with vaulted ceiling, kitchen with new stainless appliances, updated primary suite with new tile shower, 2 bedrooms with shared bath, oversized deck, and a loft with office & sitting area. The finished walkout basement offers a 1 bedroom apartment with full kitchen, dining area, living/media room, full bath, laundry and additional storage space. This home offers phenomenal views of the lake surrounded by the Blue Ridge Mountains. Recent updates include fresh paint, new main level kitchen appliances, tankless gas water heater, and primary bath renovation. The Bedford County tax record shows this home having 5 bedrooms. The home was built with a 3 bedroom septic system
Zillow last checked: 8 hours ago
Listing updated: February 11, 2026 at 01:43pm
Listed by:
Mike Misjuns 434-509-5529 mmisjuns@hotmail.com,
Century 21 ALL-SERVICE
Bought with:
Kem E. Cobb, 0225050447
Elite Realty
Source: LMLS,MLS#: 360548 Originating MLS: Lynchburg Board of Realtors
Originating MLS: Lynchburg Board of Realtors
Facts & features
Interior
Bedrooms & bathrooms
- Bedrooms: 3
- Bathrooms: 4
- Full bathrooms: 4
Primary bedroom
- Level: First
- Area: 380
- Dimensions: 20 x 19
Bedroom
- Dimensions: 0 x 0
Bedroom 2
- Level: First
- Area: 180
- Dimensions: 15 x 12
Bedroom 3
- Level: First
- Area: 132
- Dimensions: 12 x 11
Bedroom 4
- Level: First
- Area: 182
- Dimensions: 14 x 13
Bedroom 5
- Level: Below Grade
- Area: 221
- Dimensions: 17 x 13
Dining room
- Level: First
- Area: 132
- Dimensions: 12 x 11
Family room
- Level: Below Grade
- Area: 288
- Dimensions: 18 x 16
Great room
- Level: Below Grade
- Area: 638
- Dimensions: 29 x 22
Kitchen
- Level: First
- Area: 144
- Dimensions: 12 x 12
Living room
- Area: 0
- Dimensions: 0 x 0
Office
- Level: Second
- Area: 168
- Dimensions: 14 x 12
Heating
- Heat Pump, Two-Zone
Cooling
- Heat Pump, Two-Zone
Appliances
- Included: Dishwasher, Disposal, Dryer, Microwave, Electric Range, Refrigerator, Washer, Gas Water Heater, Tankless Water Heater
- Laundry: In Basement, Dryer Hookup, Laundry Closet, Laundry Room, Main Level, Separate Laundry Rm., Washer Hookup
Features
- Apartment, Ceiling Fan(s), Drywall, Great Room, High Speed Internet, Main Level Bedroom, Primary Bed w/Bath, Pantry, Separate Dining Room, Tile Bath(s), Walk-In Closet(s)
- Flooring: Carpet, Ceramic Tile, Hardwood, Vinyl
- Windows: Insulated Windows, Skylight(s)
- Basement: Apartment,Exterior Entry,Finished,Full,Heated,Interior Entry,Walk-Out Access
- Attic: Walk-In
- Number of fireplaces: 2
- Fireplace features: 2 Fireplaces, Great Room, Basement
Interior area
- Total structure area: 4,741
- Total interior livable area: 4,741 sqft
- Finished area above ground: 2,809
- Finished area below ground: 1,932
Property
Parking
- Parking features: Off Street, Paved Drive
- Has uncovered spaces: Yes
Features
- Levels: One and One Half
- Patio & porch: Patio, Porch
- Exterior features: Garden
- Has spa: Yes
- Spa features: Bath
- Has view: Yes
- View description: Mountain(s)
- Waterfront features: Lake Front
Lot
- Size: 2.54 Acres
- Features: Landscaped
Details
- Additional structures: Storage
- Parcel number: 11303259
Construction
Type & style
- Home type: SingleFamily
- Property subtype: Single Family Residence
Materials
- Vinyl Siding
- Roof: Shingle
Condition
- Year built: 1998
Utilities & green energy
- Electric: AEP/Appalachian Powr
- Sewer: Septic Tank
- Water: Well
- Utilities for property: Cable Available, Cable Connections
Community & neighborhood
Security
- Security features: Smoke Detector(s)
Location
- Region: Goode
- Subdivision: Lake Est
Price history
| Date | Event | Price |
|---|---|---|
| 2/10/2026 | Sold | $585,000-2.5%$123/sqft |
Source: | ||
| 1/12/2026 | Pending sale | $599,990$127/sqft |
Source: | ||
| 11/29/2025 | Price change | $599,990-2.3%$127/sqft |
Source: | ||
| 11/27/2025 | Price change | $614,000-0.8%$130/sqft |
Source: | ||
| 11/19/2025 | Price change | $619,000-1%$131/sqft |
Source: | ||
Public tax history
| Year | Property taxes | Tax assessment |
|---|---|---|
| 2025 | -- | $553,400 |
| 2024 | $2,269 | $553,400 |
| 2023 | -- | $553,400 +42.4% |
Find assessor info on the county website
Neighborhood: 24556
Nearby schools
GreatSchools rating
- 6/10Otter River Elementary SchoolGrades: PK-5Distance: 1.5 mi
- 8/10Forest Middle SchoolGrades: 6-8Distance: 5.4 mi
- 5/10Jefferson Forest High SchoolGrades: 9-12Distance: 5.7 mi
Get pre-qualified for a loan
At Zillow Home Loans, we can pre-qualify you in as little as 5 minutes with no impact to your credit score.An equal housing lender. NMLS #10287.
Sell for more on Zillow
Get a Zillow Showcase℠ listing at no additional cost and you could sell for .
$585,200
2% more+$11,704
With Zillow Showcase(estimated)$596,904
