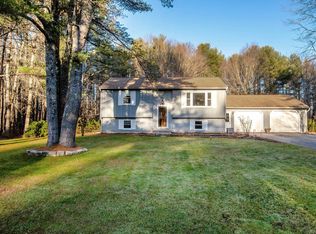Closed
$535,000
316 Middlesex Road, Topsham, ME 04086
5beds
2,828sqft
Single Family Residence
Built in 1812
6 Acres Lot
$544,900 Zestimate®
$189/sqft
$3,179 Estimated rent
Home value
$544,900
Estimated sales range
Not available
$3,179/mo
Zestimate® history
Loading...
Owner options
Explore your selling options
What's special
****ALL OFFERS DUE BY FRIDAY, JANUARY 1, PLEASE****
Come see this 1800's home that is truly a part of Topsham's history! Many new energy efficient upgrades to include solar panels, heat pump, hot water heater, and insulation to name a few. The homeowners have thoughtfully restored this Farmhouse to keep original charm, but also give necessary updating throughout. Home is still being updated. Photos coming soon!
Zillow last checked: 8 hours ago
Listing updated: March 24, 2025 at 01:34pm
Listed by:
Home Port Realty
Bought with:
Coldwell Banker Realty
Source: Maine Listings,MLS#: 1612523
Facts & features
Interior
Bedrooms & bathrooms
- Bedrooms: 5
- Bathrooms: 2
- Full bathrooms: 2
Bedroom 1
- Level: First
Bedroom 2
- Level: First
Bedroom 3
- Level: Second
Bedroom 4
- Level: Second
Bedroom 5
- Level: Second
Den
- Level: First
Dining room
- Level: First
Kitchen
- Level: First
Living room
- Level: First
Living room
- Level: Second
Heating
- Baseboard, Heat Pump, Hot Water, Zoned
Cooling
- Heat Pump
Features
- Flooring: Wood
- Basement: Bulkhead,Crawl Space,Unfinished
- Number of fireplaces: 6
Interior area
- Total structure area: 2,828
- Total interior livable area: 2,828 sqft
- Finished area above ground: 2,828
- Finished area below ground: 0
Property
Parking
- Total spaces: 2
- Parking features: Paved, 5 - 10 Spaces, Garage Door Opener
- Attached garage spaces: 2
Lot
- Size: 6 Acres
- Features: Near Shopping, Near Turnpike/Interstate, Near Town, Neighborhood, Rural, Shopping Mall, Farm, Harvestable Crops, Level, Open Lot, Pasture, Landscaped, Wooded
Details
- Additional structures: Barn(s)
- Parcel number: TOPMMU17L009
- Zoning: R3
Construction
Type & style
- Home type: SingleFamily
- Architectural style: Colonial,Farmhouse
- Property subtype: Single Family Residence
Materials
- Other, Wood Frame, Vinyl Siding
- Foundation: Granite
- Roof: Shingle
Condition
- Year built: 1812
Utilities & green energy
- Electric: Circuit Breakers
- Water: Well
Community & neighborhood
Location
- Region: Topsham
Price history
| Date | Event | Price |
|---|---|---|
| 3/24/2025 | Pending sale | $550,000+2.8%$194/sqft |
Source: | ||
| 3/19/2025 | Sold | $535,000-2.7%$189/sqft |
Source: | ||
| 2/5/2025 | Contingent | $550,000$194/sqft |
Source: | ||
| 1/14/2025 | Listed for sale | $550,000+23.6%$194/sqft |
Source: | ||
| 3/7/2023 | Sold | $445,000-5.1%$157/sqft |
Source: | ||
Public tax history
| Year | Property taxes | Tax assessment |
|---|---|---|
| 2024 | $7,135 +9.9% | $570,800 +19.4% |
| 2023 | $6,493 +3.9% | $478,100 +10.3% |
| 2022 | $6,248 +1.1% | $433,300 +11.3% |
Find assessor info on the county website
Neighborhood: 04086
Nearby schools
GreatSchools rating
- 10/10Williams-Cone SchoolGrades: PK-5Distance: 1.8 mi
- 6/10Mt Ararat Middle SchoolGrades: 6-8Distance: 1.7 mi
- 4/10Mt Ararat High SchoolGrades: 9-12Distance: 1.6 mi

Get pre-qualified for a loan
At Zillow Home Loans, we can pre-qualify you in as little as 5 minutes with no impact to your credit score.An equal housing lender. NMLS #10287.
