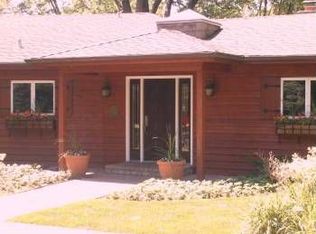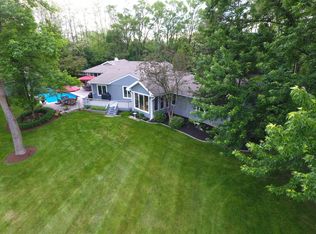Farmhouse CHIC from the moment you enter! The spacious foyer greets you with so much potential! Head into the heart of the home where the open concept living room and kitchen is perfect for entertaining! Completely remodeled kitchen (2020) with Stainless appliances, granite countertops, travertine backsplash, hammered stainless sink, canned lights, new chandelier and VAULTED CEILING! Almost all of the windows on the main level have been replaced and host beautiful views of your 5.4 ACRES. The full bath on the main floor has been remodeled from head to toe including a double vanity and WHIRLPOOL TUB! The family can relax in the sun-filled family room with sliders to a new COMPOSITE deck overlooking the property. But first- head down to the cellar style basement and dust off a bottle of wine from your collection to enjoy outside! An abundance of nature with the forest preserve behind you, horse trails nearby, and the new POLO club just minutes away. New water heater 2021 DESIRABLE BARRINGTON SCHOOLS! *Home is being sold AS-IS *Opportunity to build a large garage or pole barn.
This property is off market, which means it's not currently listed for sale or rent on Zillow. This may be different from what's available on other websites or public sources.

