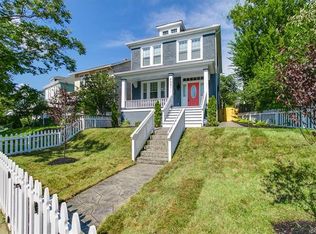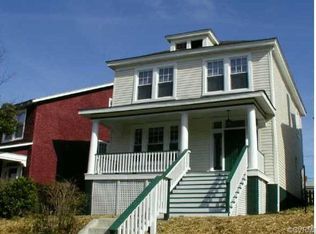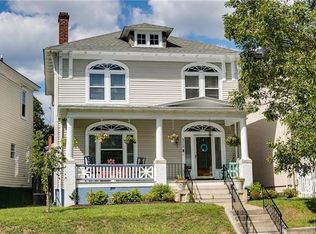Sold for $406,000
$406,000
316 Overbrook Rd, Richmond, VA 23222
3beds
1,629sqft
Single Family Residence
Built in 1919
5,462.42 Square Feet Lot
$-- Zestimate®
$249/sqft
$2,113 Estimated rent
Home value
Not available
Estimated sales range
Not available
$2,113/mo
Zestimate® history
Loading...
Owner options
Explore your selling options
What's special
Welcome to this charming traditional Four Square, nestled in the heart of the city with direct views of Battery Park from the inviting covered front porch. Surrounded by lush green space, this home offers both tranquility and convenience, providing the perfect spot for relaxation and enjoying the outdoors.
Inside, the natural light flows effortlessly throughout the home, highlighting the spacious rooms with their impressive 9-foot ceilings. The floor plan is perfect for entertaining, with a generously sized dining room opening to the living area. The updated kitchen seamlessly blends modern convenience with the home's traditional charm. Original hardwood floors and beautiful architectural details throughout add character and warmth, preserving the home's classic charm while offering modern comfort.
Upstairs, you'll find three well-sized bedrooms, each featuring the same beautiful hardwood floors. These rooms are bright and spacious, providing a peaceful retreat for family or guests. The primary bedroom has a walk-in closet that could be converted to an office, reading nook, or exercise space. Additionally, there’s a bonus room that can be used as an office or studio, offering versatile space to suit your needs.
There is a full, unfinished walk-out basement that has been professionally waterproofed. For added convenience, there is a utility tub and plumbing in place for a half bath. More than enough room for all of your storage needs!
Recent updates in 2023 include a new metal roof by Retex, a new main sewer line, updated light fixtures, and new faucets, ensuring peace of mind for years to come. Recent 2024 updates include a new fence portion, a new sump pump, and a new bath fan. Easy parking is available at the rear driveway and/or side street.
This home is a true standout, beautifully combining old house charm with thoughtful modern updates for the perfect blend of comfort, style, and functionality.
Zillow last checked: 8 hours ago
Listing updated: April 07, 2025 at 03:12pm
Listed by:
Brandon Spurlock 804-663-8094,
Providence Hill Real Estate,
Caleb Boyer 804-955-8668,
Providence Hill Real Estate
Bought with:
Sarah Kate Shepherd, 0225260027
Providence Hill Real Estate
Meg Traynham, 0225144580
Providence Hill Real Estate
Source: CVRMLS,MLS#: 2504056 Originating MLS: Central Virginia Regional MLS
Originating MLS: Central Virginia Regional MLS
Facts & features
Interior
Bedrooms & bathrooms
- Bedrooms: 3
- Bathrooms: 2
- Full bathrooms: 1
- 1/2 bathrooms: 1
Primary bedroom
- Description: HW floors, CF/lt fixt, walk-in closet
- Level: Second
- Dimensions: 11.9 x 13.1
Bedroom 2
- Description: HW floors, CF/lt fixt, closet
- Level: Second
- Dimensions: 11.9 x 13.5
Bedroom 3
- Description: HW floors
- Level: Second
- Dimensions: 10.9 x 7.8
Dining room
- Description: HW floors, crown molding, ceiling molding
- Level: First
- Dimensions: 15.0 x 11.10
Foyer
- Description: HW floors
- Level: First
- Dimensions: 9.0 x 17.5
Other
- Description: Tub & Shower
- Level: Second
Half bath
- Level: First
Kitchen
- Description: HW floors, butcher block counters, white cabinets
- Level: First
- Dimensions: 10.9 x 11.0
Living room
- Description: HW floors, crown molding, lots of natural light
- Level: First
- Dimensions: 13.6 x 13.6
Office
- Description: HW floors
- Level: Second
- Dimensions: 10.9 x 8.4
Heating
- Electric, Hot Water, Natural Gas, Radiator(s)
Cooling
- Electric, Wall Unit(s), Zoned
Appliances
- Included: Washer/Dryer Stacked, Dishwasher, Freezer, Gas Cooking, Disposal, Gas Water Heater, Oven, Refrigerator, Stove, Tankless Water Heater
- Laundry: Stacked
Features
- Ceiling Fan(s), Separate/Formal Dining Room, High Ceilings
- Flooring: Tile, Wood
- Doors: Storm Door(s)
- Basement: Full,Walk-Out Access
- Attic: Pull Down Stairs
Interior area
- Total interior livable area: 1,629 sqft
- Finished area above ground: 1,629
Property
Parking
- Total spaces: 1
- Parking features: Alley Access, Detached, Garage, Off Street, On Street
- Garage spaces: 1
- Has uncovered spaces: Yes
Features
- Levels: Two
- Stories: 2
- Patio & porch: Rear Porch, Front Porch, Patio, Porch
- Exterior features: Porch, Storage, Shed, Tennis Court(s)
- Pool features: Pool, Community
- Fencing: Back Yard,Fenced,Wood
Lot
- Size: 5,462 sqft
Details
- Parcel number: N0000596016
- Zoning description: R-5
Construction
Type & style
- Home type: SingleFamily
- Architectural style: Two Story
- Property subtype: Single Family Residence
Materials
- Frame, Stucco, Wood Siding
- Roof: Metal
Condition
- Resale
- New construction: No
- Year built: 1919
Utilities & green energy
- Sewer: Public Sewer
- Water: Public
Community & neighborhood
Community
- Community features: Basketball Court, Playground, Pool, Tennis Court(s), Park
Location
- Region: Richmond
- Subdivision: Battery Park
Other
Other facts
- Ownership: Individuals
- Ownership type: Sole Proprietor
Price history
| Date | Event | Price |
|---|---|---|
| 4/7/2025 | Sold | $406,000+11.2%$249/sqft |
Source: | ||
| 3/17/2025 | Pending sale | $365,000$224/sqft |
Source: | ||
| 3/12/2025 | Listed for sale | $365,000+13.4%$224/sqft |
Source: | ||
| 9/26/2022 | Sold | $322,000+7.3%$198/sqft |
Source: | ||
| 9/2/2022 | Pending sale | $300,000$184/sqft |
Source: | ||
Public tax history
| Year | Property taxes | Tax assessment |
|---|---|---|
| 2024 | $3,312 +11.3% | $276,000 +11.3% |
| 2023 | $2,976 | $248,000 |
| 2022 | $2,976 +27.2% | $248,000 +27.2% |
Find assessor info on the county website
Neighborhood: Northern Barton Heights
Nearby schools
GreatSchools rating
- 5/10J.E.B. Stuart Elementary SchoolGrades: PK-5Distance: 0.6 mi
- 2/10Henderson Middle SchoolGrades: 6-8Distance: 2.2 mi
- 4/10John Marshall High SchoolGrades: 9-12Distance: 2.1 mi
Schools provided by the listing agent
- Elementary: Barack Obama
- Middle: Henderson
- High: John Marshall
Source: CVRMLS. This data may not be complete. We recommend contacting the local school district to confirm school assignments for this home.
Get pre-qualified for a loan
At Zillow Home Loans, we can pre-qualify you in as little as 5 minutes with no impact to your credit score.An equal housing lender. NMLS #10287.


