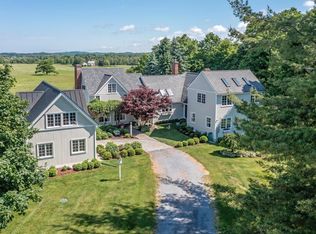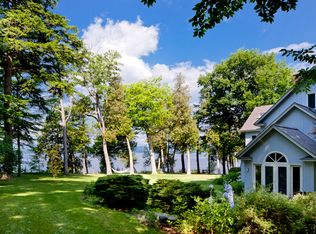Views, acreage, and privacy! This contemporary-style cape was sited on a 10-acre parcel to capture the pastoral, mountain and some lake views. Part of a Charlotte ??neighborhood?? of homes, most with several acres and located with private drives, there is a true country feel, yet only minutes to the delightful Town Beach, the Old Brick Store, Town Hall and the Charlotte Library. An addition was added in 1983, making this appealing to empty-nesters. The new wing features a charming master suite with a double height ceiling with access to a second floor balcony via a spiral staircase. Also a spacious walk-in closet/dressing room, marble bathroom, and wood-burning fireplace (currently used with a pellet stove). A 15??x10?? office adjoins the master suite. Great guest space with private bath over garage. Pluses are a shared beach and dock, as well as a mooring for this property. See the many great features of this custom home listed in detail in the highlight package.
This property is off market, which means it's not currently listed for sale or rent on Zillow. This may be different from what's available on other websites or public sources.


